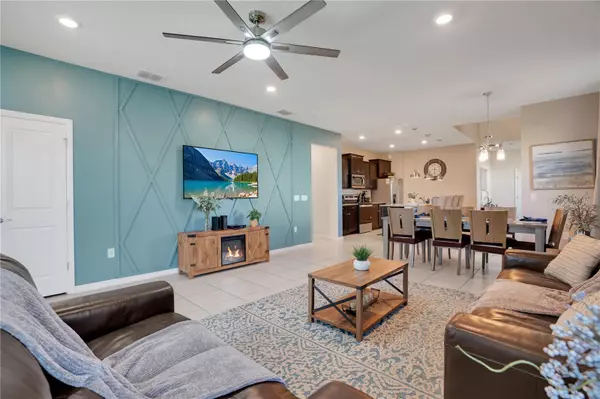2226 LELANI CIR Davenport, FL 33897
7 Beds
6 Baths
3,282 SqFt
OPEN HOUSE
Sat Jan 18, 1:00pm - 3:00pm
UPDATED:
01/06/2025 01:44 AM
Key Details
Property Type Single Family Home
Sub Type Single Family Residence
Listing Status Active
Purchase Type For Sale
Square Footage 3,282 sqft
Price per Sqft $242
Subdivision Windsor Island Residence
MLS Listing ID G5076657
Bedrooms 7
Full Baths 5
Half Baths 1
HOA Fees $552/mo
HOA Y/N Yes
Originating Board Stellar MLS
Year Built 2021
Annual Tax Amount $9,013
Lot Size 6,098 Sqft
Acres 0.14
Lot Dimensions 50 x 120
Property Description
With 3282 sq ft of living space and a 5998 sq ft lot, this home offers space and comfort. The open floor plan features a spacious kitchen, stone counters, and counter dining, leading to a dining/living area overlooking the screened patio and pool. The main level includes a bedroom with a cabana bath, powder room, laundry room, and Star Wars-themed game room with a pool table, ping pong, arcade game, and gaming station.
Upstairs, discover a second living area, six bedrooms, and two ensuites. Enjoy themed Mickey, Little Mermaid, and Harry Potter rooms, with nightly fireworks visible from the 2nd-floor windows.
Windsor Island Resort boasts amenities like a waterpark-style pool, lazy river, hot tub, splash pad, mini-golf, outdoor bar and dining, fire pit, clubhouse, fitness center, arcade, playground, basketball courts, soccer fields, and more.
Close to Disney, theme parks, shopping, restaurants, and highways! This dream home is perfect for a vacation spot or an investment opportunity.
Location
State FL
County Polk
Community Windsor Island Residence
Rooms
Other Rooms Bonus Room, Loft
Interior
Interior Features Eat-in Kitchen, High Ceilings, Open Floorplan, Primary Bedroom Main Floor, Solid Wood Cabinets, Stone Counters, Walk-In Closet(s), Window Treatments
Heating Central
Cooling Central Air
Flooring Carpet, Ceramic Tile
Furnishings Furnished
Fireplace false
Appliance Dishwasher, Dryer, Electric Water Heater, Microwave, Range, Refrigerator, Washer
Laundry Laundry Room
Exterior
Exterior Feature Sliding Doors
Parking Features Converted Garage, Driveway
Garage Spaces 2.0
Pool Child Safety Fence, In Ground, Screen Enclosure
Community Features Clubhouse, Deed Restrictions, Fitness Center, Gated Community - Guard, Golf Carts OK, Park, Playground, Pool, Restaurant, Sidewalks
Utilities Available Cable Available, Electricity Available, Fiber Optics, Phone Available, Public, Street Lights
Amenities Available Basketball Court, Clubhouse, Fence Restrictions, Fitness Center, Gated, Park, Playground, Pool, Recreation Facilities, Spa/Hot Tub
Roof Type Shingle
Attached Garage true
Garage true
Private Pool Yes
Building
Story 2
Entry Level Two
Foundation Slab
Lot Size Range 0 to less than 1/4
Sewer Public Sewer
Water None
Structure Type Block,HardiPlank Type,Stucco
New Construction false
Schools
Elementary Schools Citrus Ridge
Middle Schools Citrus Ridge
High Schools Davenport High School
Others
Pets Allowed Yes
HOA Fee Include Guard - 24 Hour,Pool,Recreational Facilities
Senior Community No
Ownership Fee Simple
Monthly Total Fees $552
Acceptable Financing Cash, Conventional
Membership Fee Required Required
Listing Terms Cash, Conventional
Special Listing Condition None






