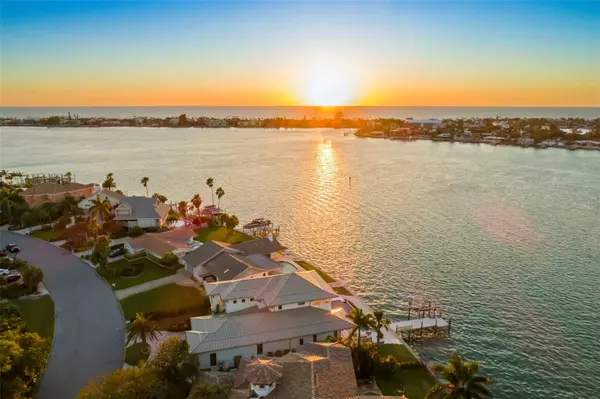266 8TH AVE N Tierra Verde, FL 33715
4 Beds
5 Baths
4,408 SqFt
UPDATED:
11/26/2024 12:16 AM
Key Details
Property Type Single Family Home
Sub Type Single Family Residence
Listing Status Active
Purchase Type For Sale
Square Footage 4,408 sqft
Price per Sqft $1,360
Subdivision Tierra Verde Unit 1 3Rd Rep
MLS Listing ID U8236463
Bedrooms 4
Full Baths 4
Half Baths 1
HOA Fees $258/qua
HOA Y/N Yes
Originating Board Stellar MLS
Year Built 2022
Annual Tax Amount $47,180
Lot Size 0.320 Acres
Acres 0.32
Lot Dimensions 97x150
Property Description
In addition to the primary suite, the main living level includes a large laundry, a separate butler pantry with ample storage, a second bedroom suite, perfect for guests or multi-generational living, and an office. As you ascend to the second living level (easily accessed with the elevator), you'll find two spacious waterfront bedrooms with walk-in closets, en suite baths, beautiful covered waterfront terraces, and an upper loft living area, creating a perfect space for relaxation and leisure. The waterfront amenities of this property are equally impressive, featuring a newer seawall and a 38.7 X 10 ft dock with a lift system. The outdoor living areas on this expansive lot are a true paradise, boasting an enormous pool with firepot accents, a swim shelf, jacuzzi, and an outdoor kitchen, creating the perfect setting for al fresco dining and entertaining.
This well-built exemplary residence offers "green build" features, the best hurricane ratings, an elevator, a generator, motorized outdoor screens, motorized blinds throughout, designer lighting, and so much more. With 4 bedrooms, 4 1/2 baths, plus an office, this exceptional waterfront residence seamlessly combines luxury, functionality, and coastal charm. Don't miss this opportunity to have it all!
Location
State FL
County Pinellas
Community Tierra Verde Unit 1 3Rd Rep
Zoning R-2
Direction N
Rooms
Other Rooms Attic, Bonus Room, Den/Library/Office, Great Room, Inside Utility, Loft, Storage Rooms
Interior
Interior Features Accessibility Features, Built-in Features, Ceiling Fans(s), Central Vaccum, Coffered Ceiling(s), Crown Molding, Elevator, High Ceilings, Kitchen/Family Room Combo, Open Floorplan, Primary Bedroom Main Floor, Smart Home, Solid Wood Cabinets, Split Bedroom, Stone Counters, Thermostat, Walk-In Closet(s), Wet Bar, Window Treatments
Heating Central, Electric
Cooling Central Air, Zoned
Flooring Carpet, Hardwood, Tile
Fireplaces Type Electric, Family Room
Fireplace true
Appliance Convection Oven, Dishwasher, Disposal, Dryer, Electric Water Heater, Ice Maker, Microwave, Range, Range Hood, Refrigerator, Washer, Wine Refrigerator
Laundry Inside, Laundry Room
Exterior
Exterior Feature Irrigation System, Lighting, Outdoor Grill, Outdoor Kitchen, Private Mailbox, Sliding Doors
Parking Features Circular Driveway, Driveway, Garage Door Opener, Oversized, Split Garage
Garage Spaces 2.0
Fence Vinyl
Pool Deck, Gunite, Heated, In Ground, Lap, Lighting, Pool Alarm, Salt Water, Tile
Community Features Deed Restrictions, Golf Carts OK, Irrigation-Reclaimed Water, Playground, Special Community Restrictions
Utilities Available Cable Connected, Electricity Connected, Phone Available, Propane, Public, Sewer Connected, Sprinkler Recycled, Street Lights, Underground Utilities, Water Connected
Amenities Available Fence Restrictions, Playground, Tennis Court(s), Trail(s)
Waterfront Description Bay/Harbor
View Y/N Yes
Water Access Yes
Water Access Desc Bay/Harbor,Gulf/Ocean,Gulf/Ocean to Bay,Intracoastal Waterway
View Water
Roof Type Metal
Porch Covered, Deck, Patio, Porch, Rear Porch
Attached Garage true
Garage true
Private Pool Yes
Building
Lot Description Flood Insurance Required, FloodZone, In County, Near Marina, Paved, Unincorporated
Story 2
Entry Level Two
Foundation Slab
Lot Size Range 1/4 to less than 1/2
Sewer Public Sewer
Water Public
Architectural Style Coastal, Contemporary
Structure Type Block,Concrete,Stucco
New Construction false
Others
Pets Allowed Yes
HOA Fee Include Escrow Reserves Fund,Recreational Facilities
Senior Community No
Pet Size Extra Large (101+ Lbs.)
Ownership Fee Simple
Monthly Total Fees $86
Acceptable Financing Cash, Conventional
Membership Fee Required Required
Listing Terms Cash, Conventional
Num of Pet 10+
Special Listing Condition None






