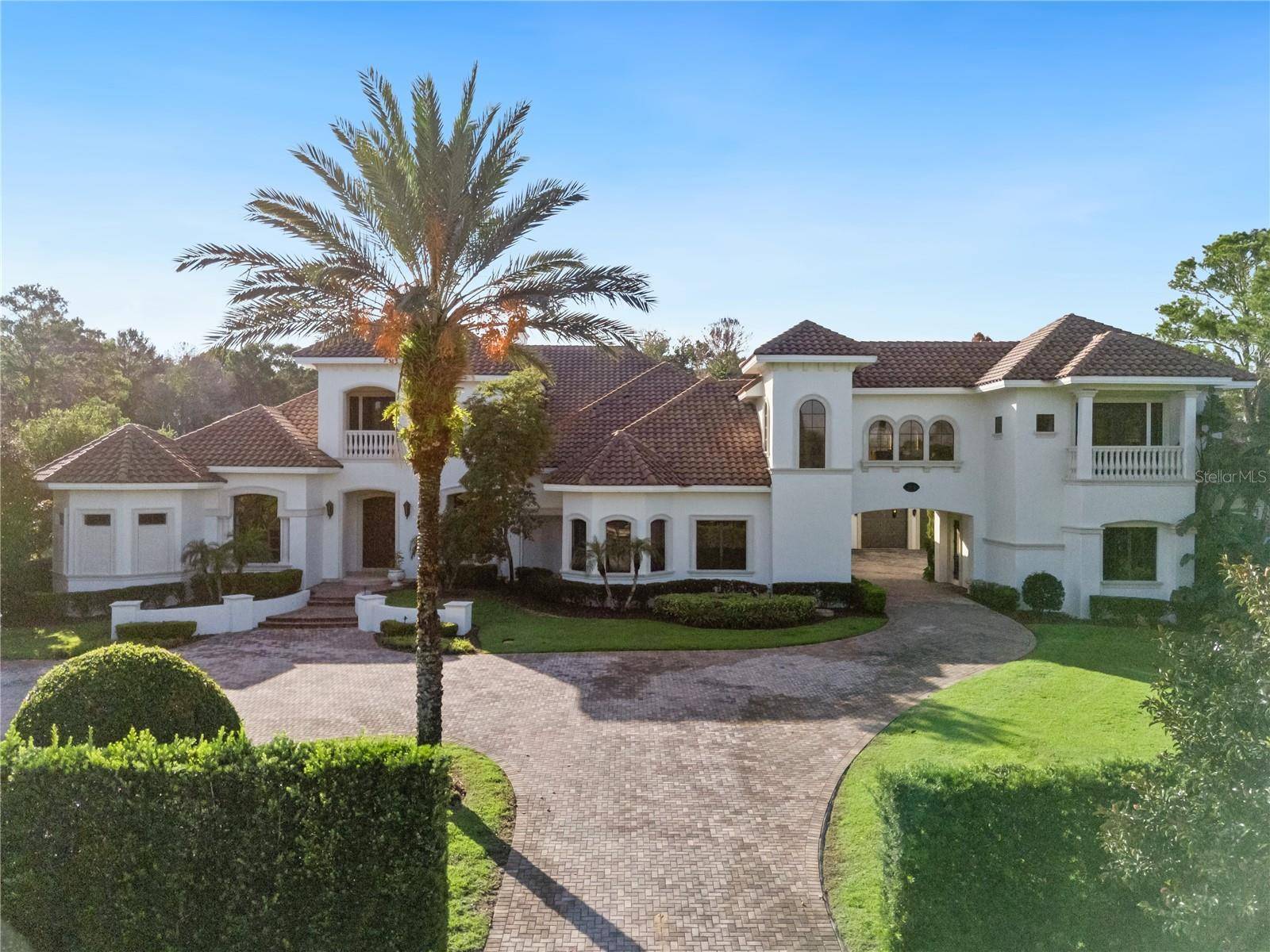15008 PENDIO DR Bella Collina, FL 34756
6 Beds
8 Baths
10,944 SqFt
UPDATED:
Key Details
Property Type Single Family Home
Sub Type Single Family Residence
Listing Status Active
Purchase Type For Sale
Square Footage 10,944 sqft
Price per Sqft $392
Subdivision Bella Collina Sub
MLS Listing ID G5086188
Bedrooms 6
Full Baths 7
Half Baths 1
Construction Status Completed
HOA Fees $1,110/qua
HOA Y/N Yes
Annual Recurring Fee 10548.0
Year Built 2008
Annual Tax Amount $21,546
Lot Size 1.490 Acres
Acres 1.49
Lot Dimensions 449x185x100
Property Sub-Type Single Family Residence
Source Stellar MLS
Property Description
Showcasing elegant details throughout, this grand residence features tray and coffered ceilings, double crown molding, hardwood and marble flooring, and striking onyx inlays. Designed for both luxury and flexibility, the home offers six spacious bedrooms, including three primary suites (one with a private balcony), 7.5 bathrooms, a formal office/library, multiple flex spaces, and a large second-floor bonus room.
Two upstairs primary suites provide multigenerational or guest flexibility, with the option to add a private elevator if desired. Unique to just a handful of homes in Bella Collina, this property is among the select few that back to a secondary private street—creating a rare opportunity to add a gated rear entry, additional garages, or a separate guest house or casita.
The main-level primary suite is a serene retreat, highlighted by a rotunda vestibule with marble accents, fireplace, sitting area, morning bar, private gym/flex space, and a spa-style bathroom with circular jetted tub, onyx inlays, dual vanities, oversized walk-in closets, and laundry hookups.
At the heart of the home, the chef's kitchen features striking Dulce Vida granite and extensive custom cabinetry. Premium appliances include a Wolf 6-burner gas range with grill and double ovens, two Sub-Zero refrigerators with matching cabinetry, four freezer drawers, Wolf microwave drawer, double Miele dishwashers, and a wine fridge. A large island and breakfast nook lends to everyday functionality, while the butler's pantry with marble countertops and beverage fridge seamless support the formal dining room.
The club-style game room features rich wood accents, large-screen TV, wet bar, and wine fridge—all opening to an inviting outdoor living area. Pocket sliding doors lead to a covered summer kitchen, fire pit lounge, and heated saltwater pool and dual spas, perfect for both entertaining and relaxation.
Surrounded by mature, meticulously maintained landscaping, the home offers enhanced privacy thanks to a manicured shrub-lined buffer at the front of the property.
Additional features include a custom-finished office with built-ins and a tin ceiling inlay, an iron-gated wine cellar with brick detail, tankless water heaters, fresh exterior paint, and four recently replaced HVAC systems.
Situated within Bella Collina's private gates and just moments from the Club, this estate is a rare opportunity to enjoy resort-style living, privacy, and exclusive build-out flexibility in one of Central Florida's most desired communities.
Bella Collina amenities include a Sir Nick Faldo designed 18-hole golf course, outdoor pool complex, fitness center with 20 complimentary classes a week, Har-Tru tennis facility, pickleball, multiple dining venues with indoor and patio seating, spa and year-round social and culinary events for all ages. This estate can only be appreciated in person. It is beautifully crafted and meticulously maintained. Reserve your private showing of this magnificent home and the Club at Bella Collina. Call today to set an appt to preview the exclusive estate.
Location
State FL
County Lake
Community Bella Collina Sub
Area 34756 - Montverde/Bella Collina
Zoning PUD
Rooms
Other Rooms Bonus Room, Den/Library/Office, Family Room, Florida Room, Formal Dining Room Separate, Formal Living Room Separate, Great Room, Inside Utility, Interior In-Law Suite w/No Private Entry, Media Room, Storage Rooms
Interior
Interior Features Built-in Features, Ceiling Fans(s), Central Vaccum, Chair Rail, Coffered Ceiling(s), Crown Molding, Dry Bar, Eat-in Kitchen, High Ceilings, Kitchen/Family Room Combo, Open Floorplan, Primary Bedroom Main Floor, PrimaryBedroom Upstairs, Solid Surface Counters, Solid Wood Cabinets, Split Bedroom, Thermostat, Tray Ceiling(s), Walk-In Closet(s), Wet Bar, Window Treatments
Heating Central, Electric, Zoned
Cooling Central Air, Zoned
Flooring Carpet, Ceramic Tile, Marble, Tile, Travertine, Wood
Fireplaces Type Electric, Gas, Other, Outside, Primary Bedroom
Furnishings Negotiable
Fireplace true
Appliance Dishwasher, Disposal, Dryer, Freezer, Gas Water Heater, Microwave, Range, Range Hood, Refrigerator, Tankless Water Heater, Washer, Water Purifier, Wine Refrigerator
Laundry Inside, Laundry Room
Exterior
Exterior Feature Balcony, French Doors, Lighting, Outdoor Grill, Outdoor Kitchen, Private Mailbox, Sidewalk, Sliding Doors, Sprinkler Metered
Parking Features Driveway, Garage Door Opener, Garage Faces Rear, Garage Faces Side, Golf Cart Parking, Ground Level
Garage Spaces 5.0
Fence Other
Pool Gunite, Heated, In Ground, Salt Water
Community Features Buyer Approval Required, Clubhouse, Deed Restrictions, Dog Park, Fitness Center, Gated Community - Guard, Golf Carts OK, Golf, No Truck/RV/Motorcycle Parking, Playground, Pool, Restaurant, Sidewalks, Tennis Court(s), Street Lights
Utilities Available Cable Connected, Electricity Connected, Natural Gas Connected, Phone Available, Public, Sewer Connected, Sprinkler Meter, Underground Utilities, Water Connected
Amenities Available Basketball Court, Cable TV, Clubhouse, Fence Restrictions, Fitness Center, Gated, Golf Course, Pickleball Court(s), Playground, Pool, Security, Tennis Court(s), Vehicle Restrictions
Water Access Yes
Water Access Desc Lake
View Pool, Trees/Woods
Roof Type Concrete,Tile
Porch Covered, Patio
Attached Garage true
Garage true
Private Pool Yes
Building
Lot Description In County, Landscaped, Level, Near Golf Course, Sidewalk, Paved, Private
Story 1
Entry Level Two
Foundation Slab
Lot Size Range 1 to less than 2
Builder Name Dave Brewer
Sewer Public Sewer
Water Public
Architectural Style Mediterranean
Structure Type Stucco
New Construction false
Construction Status Completed
Schools
Elementary Schools Grassy Lake Elementary
Middle Schools East Ridge Middle
High Schools Lake Minneola High
Others
Pets Allowed Breed Restrictions, Cats OK, Dogs OK
HOA Fee Include Guard - 24 Hour,Cable TV,Common Area Taxes,Pool,Escrow Reserves Fund,Internet,Maintenance Grounds,Management,Private Road,Security
Senior Community No
Ownership Fee Simple
Monthly Total Fees $879
Acceptable Financing Cash, Conventional, Other
Membership Fee Required Required
Listing Terms Cash, Conventional, Other
Special Listing Condition None
Virtual Tour https://vimeo.com/1014035903/891353884d






