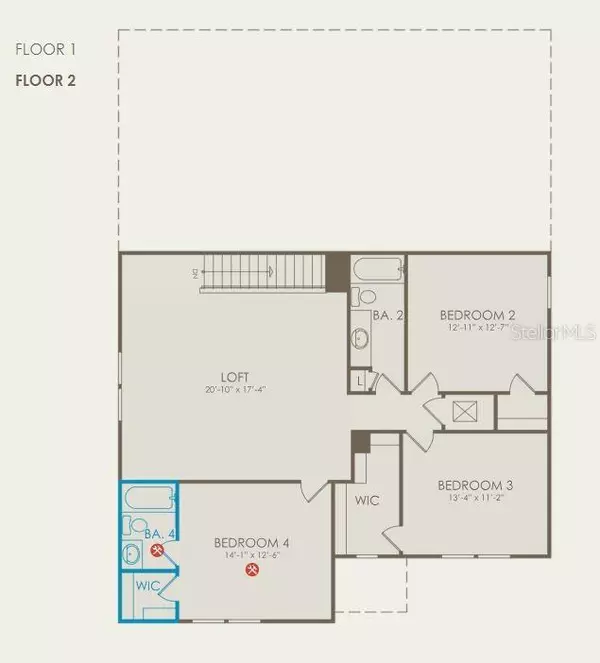
2625 BEBB OAK DR North Port, FL 34289
4 Beds
4 Baths
2,894 SqFt
OPEN HOUSE
Sat Dec 28, 12:00pm - 5:00pm
Sun Dec 29, 12:00pm - 5:00pm
UPDATED:
12/23/2024 02:06 AM
Key Details
Property Type Single Family Home
Sub Type Single Family Residence
Listing Status Active
Purchase Type For Sale
Square Footage 2,894 sqft
Price per Sqft $206
Subdivision Cedar Grove At The Woodlands
MLS Listing ID TB8305785
Bedrooms 4
Full Baths 3
Half Baths 1
HOA Fees $702/qua
HOA Y/N Yes
Originating Board Stellar MLS
Year Built 2024
Annual Tax Amount $7,951
Lot Size 6,098 Sqft
Acres 0.14
Property Description
Location
State FL
County Sarasota
Community Cedar Grove At The Woodlands
Rooms
Other Rooms Den/Library/Office, Family Room, Loft
Interior
Interior Features Built-in Features, Eat-in Kitchen, Kitchen/Family Room Combo, Open Floorplan, Primary Bedroom Main Floor, Smart Home, Walk-In Closet(s)
Heating Electric
Cooling Central Air
Flooring Tile
Fireplace false
Appliance Built-In Oven, Cooktop, Dishwasher, Disposal, Dryer, Exhaust Fan, Microwave, Range Hood
Laundry Electric Dryer Hookup, Inside, Laundry Closet, Laundry Room, Washer Hookup
Exterior
Exterior Feature Irrigation System, Lighting, Rain Gutters, Sidewalk, Sliding Doors
Garage Spaces 2.0
Pool In Ground
Community Features Golf Carts OK, Playground, Pool, Sidewalks
Utilities Available Cable Available, Electricity Available, Electricity Connected, Fire Hydrant, Phone Available, Public, Sewer Connected, Sprinkler Recycled, Street Lights, Water Available, Water Connected
View Y/N Yes
View Park/Greenbelt
Roof Type Shingle
Porch Rear Porch, Screened
Attached Garage true
Garage true
Private Pool Yes
Building
Lot Description Cul-De-Sac, Landscaped, Private, Paved
Story 2
Entry Level Two
Foundation Slab
Lot Size Range 0 to less than 1/4
Builder Name Pulte Homes - Centex
Sewer Public Sewer
Water Private
Structure Type Stucco
New Construction true
Schools
Elementary Schools Toledo Blade Elementary
Middle Schools Woodland Middle School
High Schools North Port High
Others
Pets Allowed Number Limit, Yes
Senior Community No
Ownership Fee Simple
Monthly Total Fees $259
Acceptable Financing Cash, Conventional, FHA, VA Loan
Membership Fee Required Required
Listing Terms Cash, Conventional, FHA, VA Loan
Num of Pet 3
Special Listing Condition None







