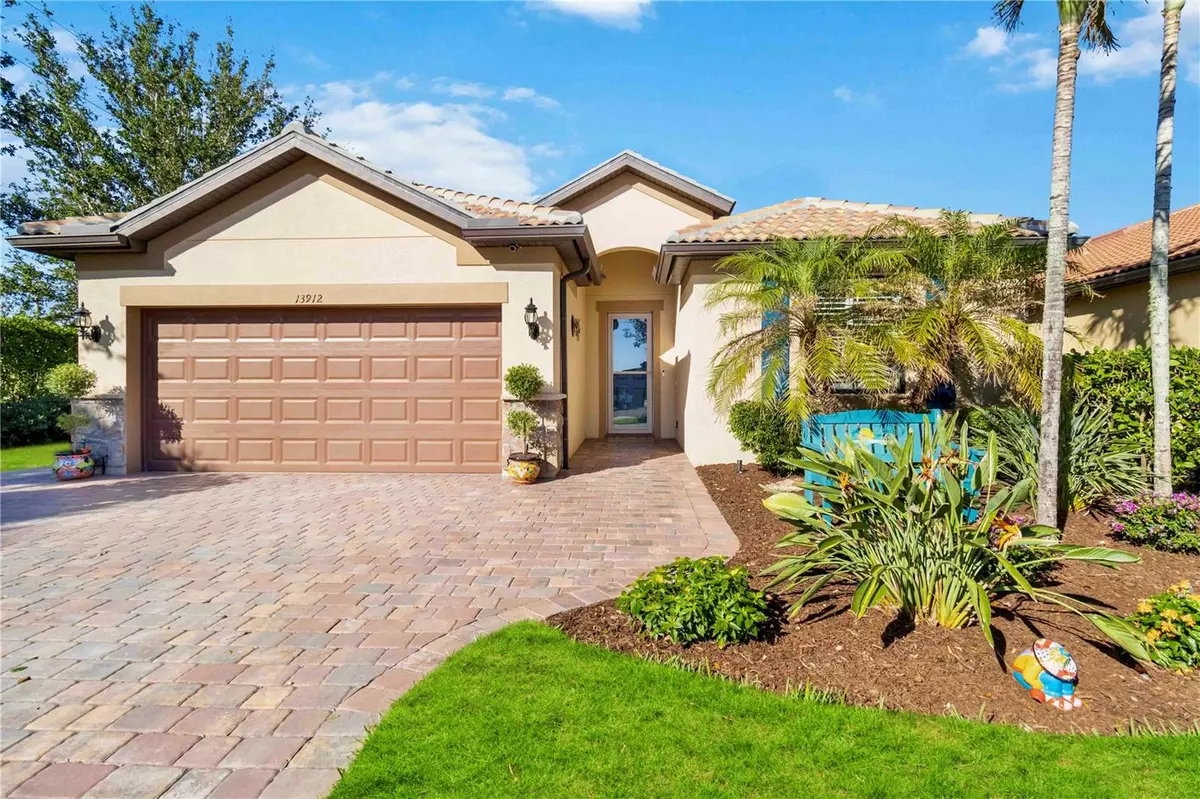13912 RINUCCIO ST Venice, FL 34293
3 Beds
2 Baths
2,006 SqFt
UPDATED:
12/19/2024 01:16 AM
Key Details
Property Type Single Family Home
Sub Type Single Family Residence
Listing Status Pending
Purchase Type For Sale
Square Footage 2,006 sqft
Price per Sqft $361
Subdivision Islandwalk/West Vlgs Ph 3A 3
MLS Listing ID N6135594
Bedrooms 3
Full Baths 2
HOA Fees $1,104/qua
HOA Y/N Yes
Originating Board Stellar MLS
Year Built 2016
Annual Tax Amount $7,120
Lot Size 7,405 Sqft
Acres 0.17
Property Description
Inside, this Summerwood model boasts 3 bedrooms, 2 baths, a den, a large kitchen, a dining and family room that features a zero corner door leading to the patio & pool. The kitchen has been recently upgraded with stunning Quartz countertops, showcasing perfectly placed veining around a large stainless steel sink and a touchless faucet. The softness of the cream cabinetry, paired with an exquisitely coordinated listel backsplash, elevates the kitchen's aesthetic. A walk-in pantry provides ample additional storage. The zero corner glass sliders open up to allow for seamless indoor-outdoor living, perfect for enjoying Florida's beautiful weather.
The home includes 2 guest rooms with a shared bath, & the split floor plan design ensures guest privacy at the front of the home. The spacious primary bedroom accommodates a king-size bed & full bedroom suite, with large windows that bring in natural light & offer views of the sparkling pool. The spa-like primary bath features an oversized walk-in shower with a glass enclosure & bench, dual vanities, a framed full-length wall mirror, a separate water closet, and linen closet. A custom-designed walk-in closet provides organized storage for the owners.
For additional space, the flex room off the main foyer, with beautiful hardwood flooring & glass French doors, is perfect for guests to enjoy private TV watching or can be used as an extra bedroom.
This home is loaded with additional upgrades, including custom plantation shutters, crown molding, rounded corner walls, a whole-house water softener system, reverse osmosis at the kitchen faucet, a new refrigerator, a new hands-free kitchen faucet, & an HVAC system with a UV light system.
The exterior of this home has been thoughtfully upgraded to enhance both aesthetics and functionality. It features a freshly painted exterior & a power-washed roof, complemented by upgraded landscape with hard-wired lighting in both the front and back yards. The driveway & walkway pavers have been widened & sealed to prevent fading, ensuring long-lasting beauty. The garage is not left behind, boasting new epoxy flooring, an insulated door, mini-split air conditioning, pull-down attic access, & ceiling rack storage. For added security, outdoor floodlights & cameras have been installed, along with a whole-house surge protector.
Islandwalks resort-style amenities offer residents a luxurious lifestyle including: geothermal heated pools, lap pools, dog park, 12 pickleball courts, 8 Har-Tru tennis courts, Bocce, 2 fitness centers. A full-time activities director ensures there's always something exciting happening for residents.
Schedule a tour today to discover all that this exceptional home has to offer!
Location
State FL
County Sarasota
Community Islandwalk/West Vlgs Ph 3A 3
Zoning V
Rooms
Other Rooms Den/Library/Office, Inside Utility
Interior
Interior Features Ceiling Fans(s), Crown Molding, High Ceilings, In Wall Pest System, Kitchen/Family Room Combo, Open Floorplan, Pest Guard System, Primary Bedroom Main Floor, Split Bedroom, Stone Counters, Thermostat, Tray Ceiling(s), Walk-In Closet(s), Window Treatments
Heating Central, Heat Pump
Cooling Central Air
Flooring Brick, Hardwood, Tile
Furnishings Unfurnished
Fireplace false
Appliance Dishwasher, Disposal, Dryer, Electric Water Heater, Exhaust Fan, Kitchen Reverse Osmosis System, Microwave, Range, Range Hood, Refrigerator, Touchless Faucet, Washer, Water Softener
Laundry Electric Dryer Hookup, Inside, Laundry Room, Washer Hookup
Exterior
Exterior Feature Hurricane Shutters, Irrigation System, Lighting, Rain Gutters, Sidewalk, Sliding Doors
Garage Spaces 2.0
Pool Auto Cleaner, Gunite, Heated, In Ground, Lighting, Salt Water, Screen Enclosure, Self Cleaning
Community Features Buyer Approval Required, Clubhouse, Community Mailbox, Deed Restrictions, Dog Park, Fitness Center, Gated Community - Guard, Golf Carts OK, Irrigation-Reclaimed Water, Playground, Pool, Sidewalks, Tennis Courts
Utilities Available Cable Connected, Electricity Connected, Public, Sewer Connected, Street Lights, Underground Utilities, Water Connected
Amenities Available Basketball Court, Clubhouse, Fence Restrictions, Fitness Center, Gated, Pickleball Court(s), Playground, Pool, Recreation Facilities, Spa/Hot Tub, Tennis Court(s)
View Y/N Yes
View Water
Roof Type Tile
Porch Covered, Enclosed, Screened
Attached Garage true
Garage true
Private Pool Yes
Building
Lot Description Cul-De-Sac, Landscaped, Sidewalk, Paved
Entry Level One
Foundation Slab
Lot Size Range 0 to less than 1/4
Builder Name DiVosta
Sewer Public Sewer
Water Canal/Lake For Irrigation, Public
Structure Type Block,Stucco
New Construction false
Others
Pets Allowed Cats OK, Dogs OK
HOA Fee Include Guard - 24 Hour,Cable TV,Common Area Taxes,Pool,Escrow Reserves Fund,Fidelity Bond,Internet,Maintenance Grounds,Management,Pest Control,Recreational Facilities
Senior Community Yes
Ownership Fee Simple
Monthly Total Fees $368
Acceptable Financing Cash, Conventional, FHA, VA Loan
Membership Fee Required Required
Listing Terms Cash, Conventional, FHA, VA Loan
Special Listing Condition None






