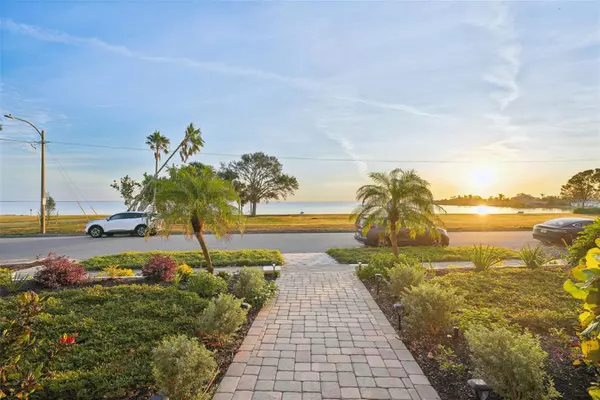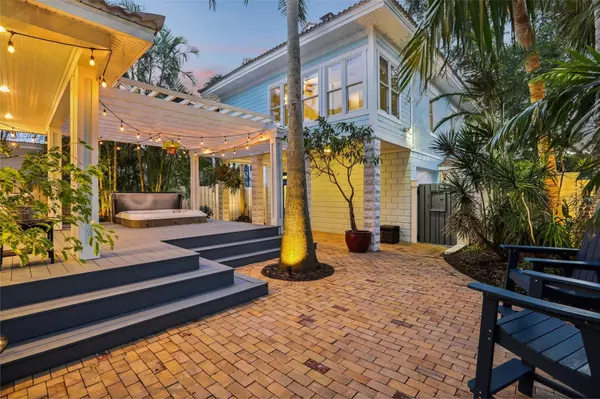2001 BEACH DR SE Saint Petersburg, FL 33705
4 Beds
4 Baths
3,219 SqFt
OPEN HOUSE
Thu Jan 16, 12:00pm - 2:00pm
UPDATED:
01/09/2025 12:45 AM
Key Details
Property Type Single Family Home
Sub Type Single Family Residence
Listing Status Active
Purchase Type For Sale
Square Footage 3,219 sqft
Price per Sqft $893
Subdivision Rouslynn
MLS Listing ID TB8332800
Bedrooms 4
Full Baths 3
Half Baths 1
HOA Y/N No
Originating Board Stellar MLS
Year Built 1925
Annual Tax Amount $9,056
Lot Size 6,534 Sqft
Acres 0.15
Lot Dimensions 50x131
Property Description
The carriage house apartment, located above the two-car garage, adds incredible versatility with a 4th bedroom, galley kitchen, sunroom/office, and private entrance—ideal for guests, a creative workspace, or as an income-producing rental (previously earning $2,500/month).
Enjoy your tropical backyard oasis, complete with a Brazilian hardwood deck, heated spa, and lush landscaping, all perfect for entertaining. Situated on a corner lot steps from Lassing Park, you'll enjoy kayaking, sunrise walks, and the ever-present breeze off Tampa Bay. This peaceful neighborhood is a hidden gem just 15 blocks from downtown St. Pete's vibrant culture, dining, and entertainment.
WATERFRONT PROPERTY HIGH AND DRY —NO FLOOD INSURANCE REQUIRED.
Home preformed beautifully during storms, no water intrusion or damage. Recent updates include new landscaping, refinished kitchen cabinets, updated appliances, all windows are hurricane rated and come with warranty, and freshly painted deck and pressure washed exterior. Please see full list of features. Bonus: Room for pool, see our included design to envision this beautiful resort style courtyard.
This is a rare opportunity to own a piece of St. Pete's history with modern updates, endless views, and the best of Florida living. Schedule your private tour today to experience this exceptional property firsthand!
Location
State FL
County Pinellas
Community Rouslynn
Direction SE
Rooms
Other Rooms Garage Apartment, Loft
Interior
Interior Features Built-in Features, Ceiling Fans(s), Eat-in Kitchen, High Ceilings, PrimaryBedroom Upstairs, Solid Wood Cabinets, Stone Counters
Heating Central
Cooling Central Air
Flooring Marble, Tile, Wood
Fireplace true
Appliance Dishwasher, Disposal, Dryer, Exhaust Fan, Range, Range Hood, Refrigerator, Washer, Water Softener, Wine Refrigerator
Laundry Inside, Upper Level
Exterior
Exterior Feature Balcony, Courtyard, French Doors, Irrigation System, Lighting, Outdoor Grill, Sidewalk, Storage
Parking Features Driveway, Garage Door Opener, Garage Faces Side, Golf Cart Parking, Ground Level, Guest, Off Street, On Street, Split Garage
Garage Spaces 2.0
Fence Wood
Utilities Available BB/HS Internet Available, Electricity Connected, Natural Gas Connected, Sewer Connected, Water Connected
Waterfront Description Bay/Harbor
View Y/N Yes
View Water
Roof Type Tile
Porch Covered, Front Porch, Patio, Rear Porch
Attached Garage false
Garage true
Private Pool No
Building
Lot Description Landscaped, Sidewalk, Street Brick
Story 2
Entry Level Two
Foundation Crawlspace, Slab
Lot Size Range 0 to less than 1/4
Sewer Public Sewer
Water Public
Architectural Style Cape Cod, Coastal, Craftsman, Florida, Key West, Mediterranean, Victorian
Structure Type Block,Stucco
New Construction false
Others
Senior Community No
Ownership Fee Simple
Acceptable Financing Cash, Conventional, VA Loan
Listing Terms Cash, Conventional, VA Loan
Special Listing Condition None






