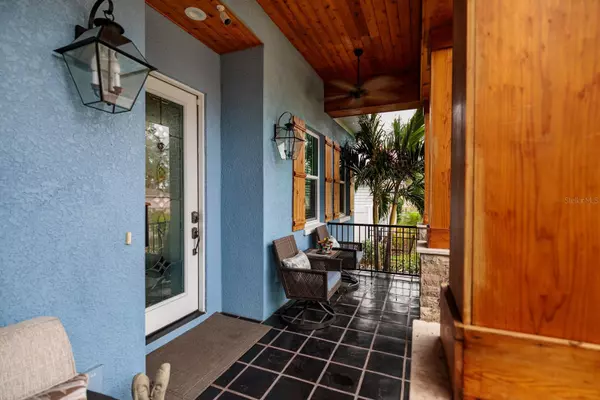2640 3RD AVE S Saint Petersburg, FL 33712
4 Beds
3 Baths
2,391 SqFt
UPDATED:
01/12/2025 12:06 AM
Key Details
Property Type Single Family Home
Sub Type Single Family Residence
Listing Status Active
Purchase Type For Sale
Square Footage 2,391 sqft
Price per Sqft $501
Subdivision Colonial Place Rev
MLS Listing ID TB8333791
Bedrooms 4
Full Baths 3
HOA Y/N No
Originating Board Stellar MLS
Year Built 2021
Annual Tax Amount $10,326
Lot Size 6,534 Sqft
Acres 0.15
Lot Dimensions 50x127
Property Description
Location
State FL
County Pinellas
Community Colonial Place Rev
Direction S
Rooms
Other Rooms Formal Living Room Separate, Garage Apartment, Great Room, Inside Utility
Interior
Interior Features Eat-in Kitchen, High Ceilings
Heating Central, Natural Gas
Cooling Central Air
Flooring Tile
Furnishings Unfurnished
Fireplace false
Appliance Bar Fridge, Dishwasher, Disposal, Dryer, Freezer, Refrigerator, Tankless Water Heater, Washer
Laundry Inside, Laundry Room
Exterior
Exterior Feature Awning(s), Irrigation System, Lighting
Parking Features Garage Door Opener, Garage Faces Rear
Garage Spaces 2.0
Utilities Available BB/HS Internet Available, Electricity Connected, Sewer Connected, Sprinkler Well, Water Connected
Roof Type Shingle
Porch Covered, Enclosed, Front Porch, Rear Porch, Screened
Attached Garage false
Garage true
Private Pool No
Building
Lot Description City Limits, Landscaped, Paved
Entry Level One
Foundation Slab
Lot Size Range 0 to less than 1/4
Builder Name TIGER
Sewer Public Sewer
Water Public
Architectural Style Cape Cod, Craftsman, Florida
Structure Type Block,Stucco
New Construction false
Schools
Elementary Schools Woodlawn Elementary-Pn
Middle Schools John Hopkins Middle-Pn
High Schools Gibbs High-Pn
Others
Pets Allowed Cats OK, Dogs OK
Senior Community No
Ownership Fee Simple
Acceptable Financing Cash, Conventional
Listing Terms Cash, Conventional
Special Listing Condition None






