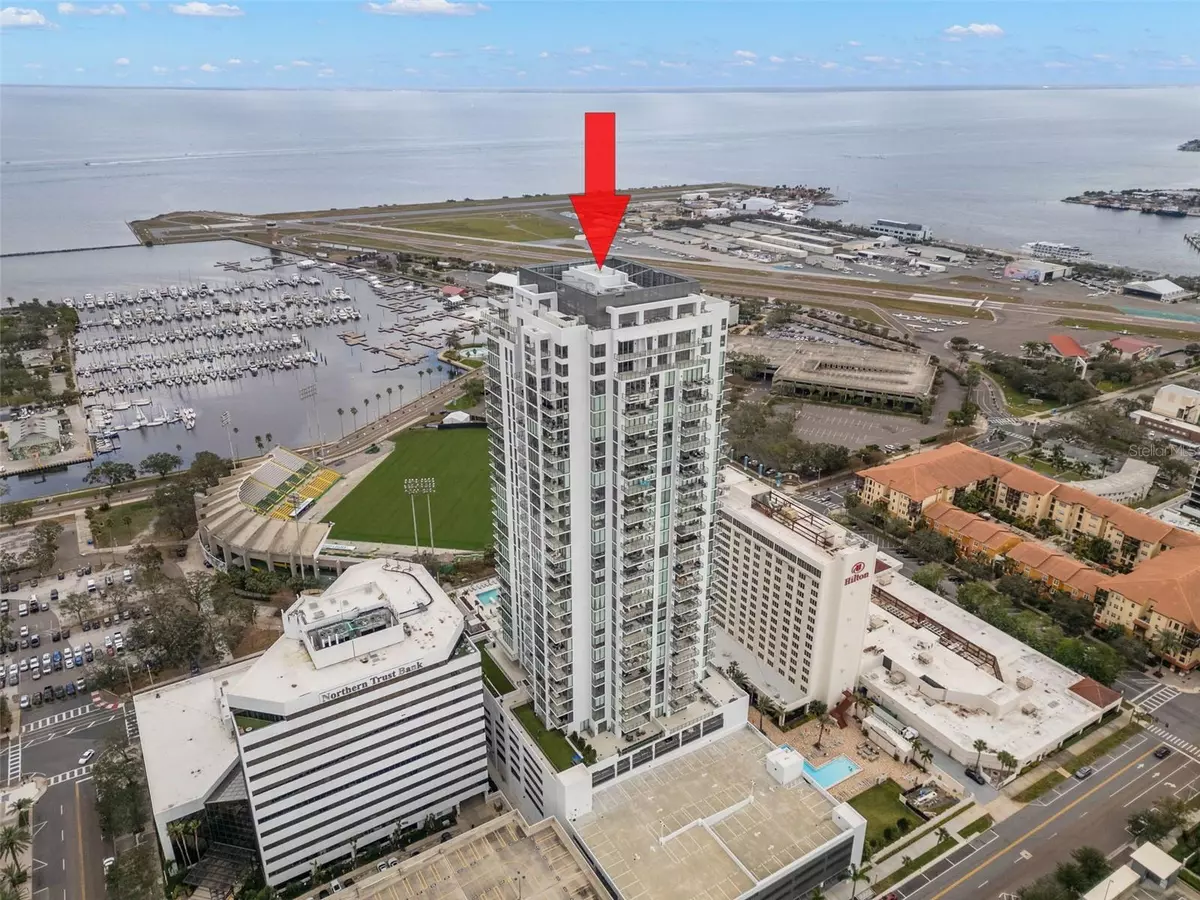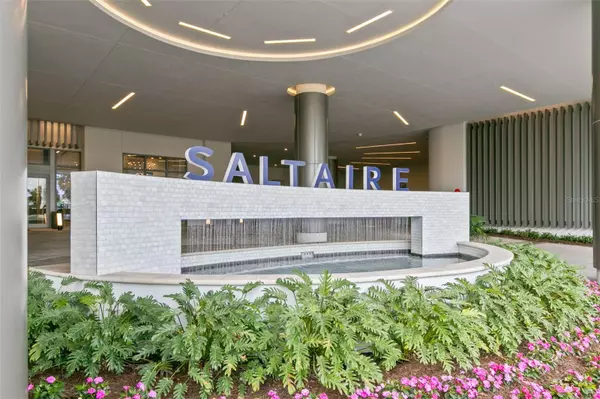301 1ST STREET S #1204 St Petersburg, FL 33701
3 Beds
3 Baths
2,036 SqFt
UPDATED:
01/14/2025 03:52 PM
Key Details
Property Type Condo
Sub Type Condominium
Listing Status Active
Purchase Type For Sale
Square Footage 2,036 sqft
Price per Sqft $785
Subdivision Saltaire St Petersburg
MLS Listing ID TB8337916
Bedrooms 3
Full Baths 3
Condo Fees $1,647
HOA Fees $1,647
HOA Y/N Yes
Originating Board Stellar MLS
Year Built 2023
Annual Tax Amount $27,787
Property Description
Short walk to restaurants, museums, Rowdy stadium and pier. Secure building with 24 hour concierge. fab entry to building as well as parking. New construction with all safety features for hurricanes, hurricane glass in all units and common areas, no damage to building from past 2 hurricanes.
Unit has an Open floor plan with living/dining/kitchen combo. View of bay from main bedroom and living room and view of city from living room and second bedroom. City views are exceptionally beautiful at night while bay views are soothing during day. Master bedroom has fully built walk in closets, his and hers. Second bedroom has a walk in closet as well. Third bedroom has a built in closet.
Kitchen has paneled refrigerator, induction cooktop, island with quartz countertops and waterfall feature.
Automated Window treatment with opaque light blocking shades in both bedrooms and translucent shades in living room. Two bedrooms have ceiling fans as well.
Buyer has an option to buy it fully furnished. One year old furniture, very slightly used as owner never lived here.
Swimming pool on 7th floor with amazing views, cabanas, outdoor grills. State of the art gym, news cafe and social area which can be reserved for up to 50 guests.
There are lot of social activities in the building, like yoga classes, book club and get togethers.
Saltaire is a beautiful building with high class construction and reasonably priced.
Location
State FL
County Pinellas
Community Saltaire St Petersburg
Direction S
Interior
Interior Features Ceiling Fans(s), Eat-in Kitchen, Kitchen/Family Room Combo, Living Room/Dining Room Combo, Open Floorplan, Primary Bedroom Main Floor, Solid Surface Counters, Stone Counters, Thermostat, Walk-In Closet(s), Window Treatments
Heating Central, Electric
Cooling Central Air
Flooring Carpet, Tile
Furnishings Negotiable
Fireplace false
Appliance Built-In Oven, Cooktop, Dishwasher, Disposal, Dryer, Electric Water Heater, Microwave, Range Hood, Refrigerator, Washer
Laundry Corridor Access, Electric Dryer Hookup, Laundry Closet, Laundry Room, Same Floor As Condo Unit, Washer Hookup
Exterior
Exterior Feature Balcony, Dog Run, French Doors, Lighting, Outdoor Kitchen, Storage
Garage Spaces 2.0
Pool Deck, Heated, In Ground
Community Features Association Recreation - Owned, Buyer Approval Required, Deed Restrictions, Dog Park, Fitness Center, Gated Community - Guard, Pool, Sidewalks, Wheelchair Access
Utilities Available BB/HS Internet Available, Cable Available, Cable Connected, Electricity Available, Electricity Connected
View Y/N Yes
Roof Type Membrane
Attached Garage true
Garage true
Private Pool No
Building
Story 1
Entry Level One
Foundation Slab
Sewer Public Sewer
Water Public
Structure Type Block,Stucco
New Construction false
Others
Pets Allowed Cats OK, Dogs OK
HOA Fee Include Guard - 24 Hour,Cable TV,Common Area Taxes,Pool,Escrow Reserves Fund,Insurance,Internet,Maintenance Structure,Maintenance Grounds,Management,Pest Control,Security,Sewer,Trash,Water
Senior Community No
Pet Size Large (61-100 Lbs.)
Ownership Condominium
Monthly Total Fees $1, 784
Membership Fee Required None
Num of Pet 3
Special Listing Condition None






