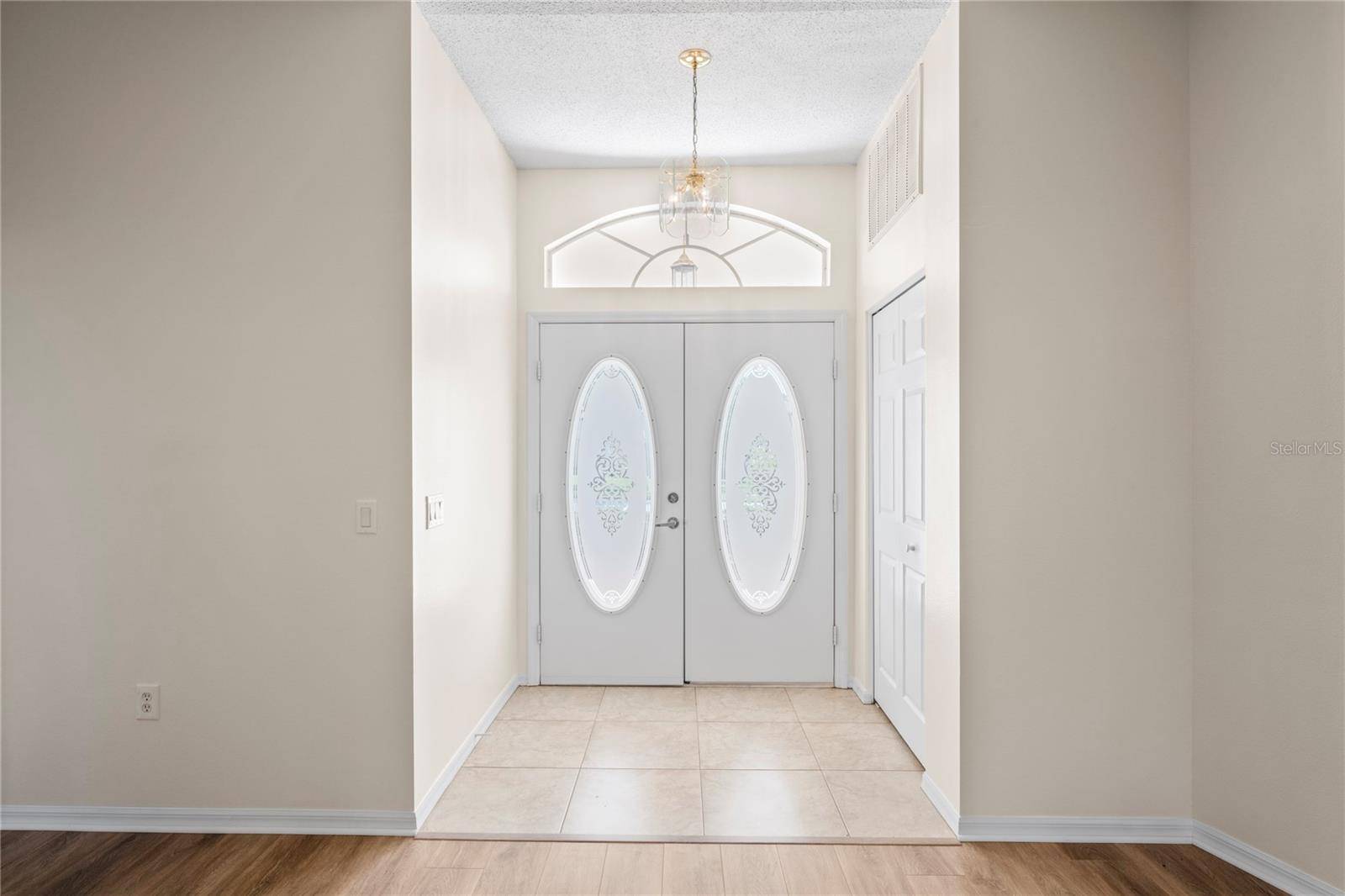11412 ALDEN CT Hudson, FL 34667
3 Beds
2 Baths
1,829 SqFt
UPDATED:
Key Details
Property Type Single Family Home
Sub Type Single Family Residence
Listing Status Active
Purchase Type For Sale
Square Footage 1,829 sqft
Price per Sqft $180
Subdivision Heritage Pines Village 15
MLS Listing ID TB8397607
Bedrooms 3
Full Baths 2
HOA Fees $295/mo
HOA Y/N Yes
Annual Recurring Fee 5316.0
Year Built 2002
Annual Tax Amount $2,013
Lot Size 8,712 Sqft
Acres 0.2
Property Sub-Type Single Family Residence
Source Stellar MLS
Property Description
Location
State FL
County Pasco
Community Heritage Pines Village 15
Area 34667 - Hudson/Bayonet Point/Port Richey
Zoning MPUD
Rooms
Other Rooms Bonus Room
Interior
Interior Features Cathedral Ceiling(s), Ceiling Fans(s), Other
Heating Central
Cooling Central Air
Flooring Carpet, Luxury Vinyl, Tile
Fireplace false
Appliance Dishwasher, Dryer, Exhaust Fan, Range, Refrigerator, Washer
Laundry Inside, Laundry Room
Exterior
Exterior Feature Other
Garage Spaces 2.0
Community Features Buyer Approval Required, Clubhouse, Gated Community - Guard, Golf Carts OK, Golf, Pool, Tennis Court(s)
Utilities Available Electricity Connected
Amenities Available Clubhouse, Fence Restrictions, Fitness Center, Gated, Golf Course, Other, Pickleball Court(s), Security, Tennis Court(s)
Roof Type Shingle
Attached Garage true
Garage true
Private Pool No
Building
Lot Description Landscaped
Story 1
Entry Level One
Foundation Slab
Lot Size Range 0 to less than 1/4
Sewer Public Sewer
Water Public
Structure Type Block,Stucco
New Construction false
Others
Pets Allowed Cats OK, Dogs OK
HOA Fee Include Pool,Maintenance Grounds
Senior Community Yes
Ownership Fee Simple
Monthly Total Fees $443
Acceptable Financing Cash, Conventional, FHA, VA Loan
Membership Fee Required Required
Listing Terms Cash, Conventional, FHA, VA Loan
Special Listing Condition None
Virtual Tour https://www.zillow.com/view-imx/bab01331-209d-4295-b08a-403b53a8e387?setAttribution=mls&wl=true&initialViewType=pano&utm_source=dashboard






