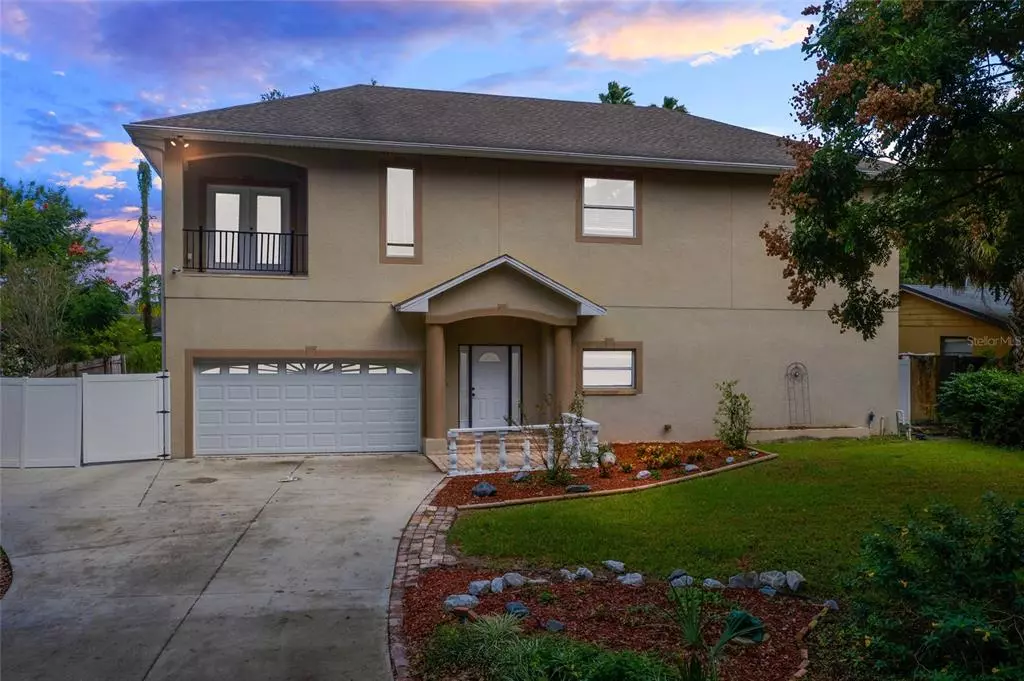$489,500
$499,900
2.1%For more information regarding the value of a property, please contact us for a free consultation.
621 SHERWOOD DR Altamonte Springs, FL 32701
6 Beds
5 Baths
4,106 SqFt
Key Details
Sold Price $489,500
Property Type Single Family Home
Sub Type Single Family Residence
Listing Status Sold
Purchase Type For Sale
Square Footage 4,106 sqft
Price per Sqft $119
Subdivision Lake Orienta Hills Unit 2
MLS Listing ID O5979242
Sold Date 11/29/21
Bedrooms 6
Full Baths 5
Construction Status Inspections
HOA Y/N No
Year Built 1966
Annual Tax Amount $3,408
Lot Size 9,147 Sqft
Acres 0.21
Property Description
One or more photo(s) has been virtually staged. ALTAMONTE SPRINGS STUNNER! Situated on a quiet cul-de-sac and boasting ample living space, this fantastic home has a floor plan that is ideal for modern day, multi-generational living and entertaining! Upon entering you'll find an open and airy living/dining/kitchen design with high ceilings. A beautiful GRANITE topped breakfast bar and counters add a stylish flair to the kitchen along with a tile backsplash, STAINLESS STEEL appliances and 42” cabinets. This entire area is just waiting for you to host a housewarming party! Off the kitchen is a wonderful family room where you'll find another bar setup, easily allowing you to transition entertaining from one room to another. A skylight in the family room provides a great source of natural light for this space. Down the hallway to the left of the family room is a full bath with a tub/shower combo, perfect for guest use! You'll also find a large bedroom with a beautiful en suite bath and a walk-in closet. Off this same hallway is another spacious bedroom that would be IDEAL as an in-law suite! It features a small kitchenette area, built-in shelving, an en suite bath with a tub/shower combo and a private entrance. Back in the family room a set of French doors open to a huge Florida room that would also be great as an office space, gym or playroom. As we head up to the second floor, we're welcomed by an AMAZING loft area! Make it a game room, media room or just use it as an extra living space…. the possibilities are endless! A full bath off the game room features a tub/shower combination. To the left of the second-floor landing is another bedroom with an en suite bath that has a tub/shower combo with shelves for shampoo, body wash and soap. And adjacent to the opposite side of the loft area is the HUGE master suite! You'll enjoy DUAL WALK-IN CLOSETS and more than enough room for a dressing/sitting area. The master bath has a large fully tiled walk-in shower along with dual sinks and ample cabinet and counter space for toiletries. A lovely, private open-air BALCONY off the master allows you to enjoy the wonderful Florida weather and take in the serenity of this neighborhood. The balcony provides the perfect place to start your mornings or relax at the end of the day! A large patio space out back would make a great location for some outdoor furniture and your grill! The backyard is fully fenced and includes a shed for storing your lawn and garden items. Combine the fantastic floor plan with a great location, you've got EVERYTHING you could want in your next home!
Location
State FL
County Seminole
Community Lake Orienta Hills Unit 2
Zoning R-1AA
Rooms
Other Rooms Den/Library/Office, Family Room, Florida Room, Interior In-Law Suite, Loft
Interior
Interior Features Built-in Features, Ceiling Fans(s), Eat-in Kitchen, High Ceilings, Living Room/Dining Room Combo, Dormitorio Principal Arriba, Solid Surface Counters, Walk-In Closet(s)
Heating Central, Electric
Cooling Central Air
Flooring Laminate, Parquet, Tile
Fireplace false
Appliance Dishwasher, Range, Refrigerator
Laundry In Garage
Exterior
Exterior Feature Balcony, Fence, French Doors, Rain Gutters
Garage Spaces 2.0
Utilities Available Cable Available, Electricity Available
Roof Type Shingle
Attached Garage true
Garage true
Private Pool No
Building
Lot Description Cul-De-Sac
Story 1
Entry Level Two
Foundation Slab
Lot Size Range 0 to less than 1/4
Sewer Private Sewer
Water Public
Structure Type Block,Stucco
New Construction false
Construction Status Inspections
Schools
Elementary Schools Lake Orienta Elementary
Middle Schools Milwee Middle
High Schools Lyman High
Others
Pets Allowed Yes
Senior Community No
Ownership Fee Simple
Acceptable Financing Cash, Conventional, FHA, VA Loan
Listing Terms Cash, Conventional, FHA, VA Loan
Special Listing Condition None
Read Less
Want to know what your home might be worth? Contact us for a FREE valuation!

Our team is ready to help you sell your home for the highest possible price ASAP

© 2024 My Florida Regional MLS DBA Stellar MLS. All Rights Reserved.
Bought with CHARLES RUTENBERG REALTY ORLANDO





