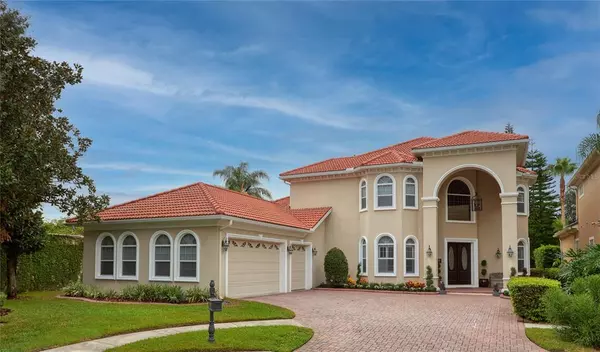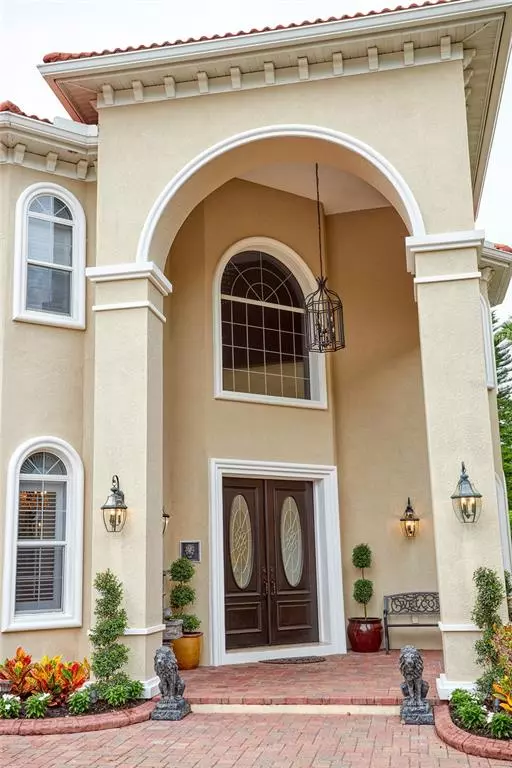$1,300,000
$1,445,000
10.0%For more information regarding the value of a property, please contact us for a free consultation.
602 VIENTO DE AVILA Tampa, FL 33613
4 Beds
4 Baths
4,155 SqFt
Key Details
Sold Price $1,300,000
Property Type Single Family Home
Sub Type Single Family Residence
Listing Status Sold
Purchase Type For Sale
Square Footage 4,155 sqft
Price per Sqft $312
Subdivision Sedona De Avila Ph 2
MLS Listing ID T3329771
Sold Date 12/03/21
Bedrooms 4
Full Baths 4
Construction Status Inspections
HOA Fees $390/mo
HOA Y/N Yes
Year Built 2006
Annual Tax Amount $16,042
Lot Size 0.290 Acres
Acres 0.29
Lot Dimensions 85x151
Property Description
Elegant 2006 custom home in sought-after, guard-gated community of Tampa Bay's premier golf and country club AVILA. This Gorgeous updated home offers 4 bedrooms, 4 full baths, and 3 car garage with 4,156 sq ft of living space. The downstairs features a formal living room, dining room, study, Downstairs Master suite like no other with 3 additional adjoining rooms perfect for a nursery, exercise, media, or separate sitting area all overlooking the lanai and all with wood flooring. The custom built gourmet kitchen offers built in refrigerator, microwave, oven, warning draw, glass cook top with downdraft vent, and a second draw dishwasher all in stainless steel, a butler's pantry, and an extended counter wet bar area space with under counter ice maker, wine cooler, and refrigerator all open to the spacious family overlooking the fabulous lanai/pool area. IDEAL FOR ENTERTAINING! The kitchen and lanai are also pre-plumbed for Gas. Upstairs features a separate living/sitting area connecting the additional 3 bedrooms, and 2 full bathrooms. Other features include central vacuum, crown moldings, plantation shutters, surround sound, custom built in aquarium, paver pool area and driveway, and private back yard. The kitchen has been completely updated with quartz counter tops, marble back splash and stainless steel appliances. All three bathrooms have been completely upgraded. New downstairs HVAC installed within the last six months and many more new beautiful new features throughout!
Location
State FL
County Hillsborough
Community Sedona De Avila Ph 2
Zoning PD
Rooms
Other Rooms Den/Library/Office, Family Room, Formal Dining Room Separate, Formal Living Room Separate, Loft
Interior
Interior Features Attic Ventilator, Ceiling Fans(s), Central Vaccum, Crown Molding, Eat-in Kitchen, High Ceilings, Kitchen/Family Room Combo, Master Bedroom Main Floor, Open Floorplan, Solid Wood Cabinets, Thermostat, Vaulted Ceiling(s), Walk-In Closet(s), Wet Bar, Window Treatments
Heating Central
Cooling Central Air
Flooring Marble, Tile, Tile, Wood
Fireplace false
Appliance Bar Fridge, Built-In Oven, Cooktop, Dishwasher, Disposal, Dryer, Electric Water Heater, Exhaust Fan, Freezer, Gas Water Heater, Ice Maker, Microwave, Range, Refrigerator, Washer, Water Filtration System, Water Purifier, Water Softener, Wine Refrigerator
Laundry Laundry Room
Exterior
Exterior Feature Fence, French Doors, Hurricane Shutters, Irrigation System, Lighting, Outdoor Grill, Outdoor Kitchen, Rain Gutters, Sidewalk, Sliding Doors
Garage Spaces 3.0
Pool Child Safety Fence, Gunite, Heated, In Ground, Lighting, Pool Sweep, Self Cleaning, Tile
Community Features Gated, Golf Carts OK, Golf, No Truck/RV/Motorcycle Parking, Park, Playground
Utilities Available BB/HS Internet Available, Cable Available, Cable Connected, Electricity Available, Electricity Connected, Natural Gas Available, Natural Gas Connected, Phone Available, Public, Sprinkler Meter, Street Lights, Underground Utilities
Amenities Available Gated
View Pool
Roof Type Tile
Porch Covered, Screened
Attached Garage true
Garage true
Private Pool Yes
Building
Lot Description Corner Lot, In County, Near Golf Course, Oversized Lot, Sidewalk, Street Brick, Paved
Story 2
Entry Level Two
Foundation Slab
Lot Size Range 1/4 to less than 1/2
Sewer Public Sewer
Water Public
Structure Type Block,Concrete,Stucco
New Construction false
Construction Status Inspections
Schools
Elementary Schools Maniscalco-Hb
Middle Schools Buchanan-Hb
High Schools Gaither-Hb
Others
Pets Allowed Yes
HOA Fee Include Guard - 24 Hour,Maintenance Grounds,Private Road,Security
Senior Community No
Ownership Fee Simple
Monthly Total Fees $390
Membership Fee Required Required
Special Listing Condition None
Read Less
Want to know what your home might be worth? Contact us for a FREE valuation!

Our team is ready to help you sell your home for the highest possible price ASAP

© 2024 My Florida Regional MLS DBA Stellar MLS. All Rights Reserved.
Bought with REAVES REAL ESTATE PROFESSIONALS LLC





