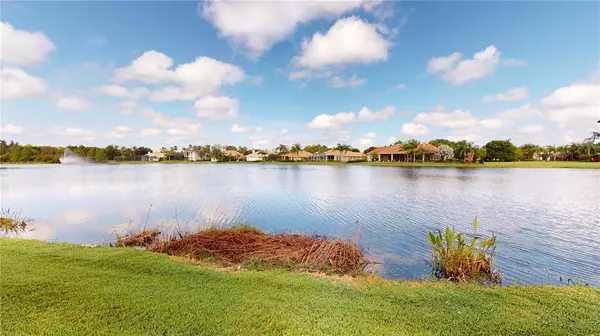$815,000
$835,000
2.4%For more information regarding the value of a property, please contact us for a free consultation.
14722 SAN MARSALA CT Tampa, FL 33626
4 Beds
4 Baths
3,673 SqFt
Key Details
Sold Price $815,000
Property Type Single Family Home
Sub Type Single Family Residence
Listing Status Sold
Purchase Type For Sale
Square Footage 3,673 sqft
Price per Sqft $221
Subdivision Waterchase Ph 2
MLS Listing ID W7835883
Sold Date 11/15/21
Bedrooms 4
Full Baths 3
Half Baths 1
Construction Status No Contingency
HOA Fees $186/qua
HOA Y/N Yes
Year Built 2004
Annual Tax Amount $9,624
Lot Size 7,405 Sqft
Acres 0.17
Lot Dimensions 60x121
Property Description
With low inventory, especially in this community and a new reduced price, take this opportunity. Welcome to a rare opportunity to live in the exclusive family community of Waterchase. The turnover in this community is low, this opportunity won't last long. This maybe your only chance to own this stunning 4 bedroom sanctuary you can call home. You will sleep peacefully in your oversized master bedroom located on the main floor. Your en suite bathroom has a dual sinks, a spacious shower, and of course a sizable tub to relax in after a hard day. Off of your master retreat are the 25' cathedral ceilings of your spacious living room topped with crown molding and includes your gas fireplace for cooler nights. The living room opens via triple sliding doors to your private salt water and heated pool, while in the privacy of your pool enjoy looking at the large lake. Waterchase lake front homes are especially sought after thanks to this amazing community that is well maintained and with homes built like no other. Did I mention all windows have plantation shutters. While on the first floor you have a half bath connected to the pool and lanai area. The dining room is where your guests will call home when they come for holiday and special occasions. The entertaining space in your home doesn't seem to end with a bonus room that can be a den/office/library, you can decide. Just off the dining room you have two wine/beverage coolers so your guests are never thirsty. The second large bedroom is just down the hall with a full bathroom with tub/shower combo. With wood floors in all the bedrooms and tile throughout the rest of the house, two HVAC's both with UV lights installed in each, a large kitchen with an island and tons of counter space, you'll want to steal this home before it's gone. When you walk up the beautiful stairs, you will be greeted by another large space, could be a loft, bonus room, or converted to a 5th bedroom, overlooking the living room but is its own retreat space. Just down the halls are two large bedrooms and your third full bathroom. A bonus-Pineapple plants!
Location
State FL
County Hillsborough
Community Waterchase Ph 2
Zoning PD
Rooms
Other Rooms Bonus Room, Breakfast Room Separate, Den/Library/Office, Family Room, Great Room, Loft
Interior
Interior Features Cathedral Ceiling(s), Ceiling Fans(s), Eat-in Kitchen, High Ceilings, Master Bedroom Main Floor, Open Floorplan, Solid Surface Counters, Split Bedroom, Thermostat, Tray Ceiling(s), Walk-In Closet(s), Window Treatments
Heating Central, Natural Gas
Cooling Central Air
Flooring Ceramic Tile, Wood
Fireplaces Type Gas, Living Room
Furnishings Unfurnished
Fireplace true
Appliance Built-In Oven, Cooktop, Dishwasher, Disposal, Dryer, Microwave, Range, Range Hood, Refrigerator, Washer, Water Softener, Wine Refrigerator
Laundry Inside
Exterior
Exterior Feature Irrigation System, Lighting, Sidewalk, Sliding Doors
Parking Features Driveway, Garage Door Opener
Garage Spaces 3.0
Pool Child Safety Fence, Deck, Gunite, Heated, In Ground, Lighting, Pool Sweep, Salt Water, Screen Enclosure
Community Features Deed Restrictions, Fitness Center, Gated, Golf Carts OK, Playground, Pool, Tennis Courts
Utilities Available Cable Available, Cable Connected, Electricity Available, Electricity Connected, Fire Hydrant, Natural Gas Available, Natural Gas Connected, Phone Available, Public, Sewer Available, Sewer Connected, Street Lights, Water Available, Water Connected
Amenities Available Clubhouse, Gated, Pool, Security, Tennis Court(s)
Waterfront Description Lake
View Y/N 1
Water Access 1
Water Access Desc Lake
View Water
Roof Type Tile
Porch Enclosed, Patio
Attached Garage true
Garage true
Private Pool Yes
Building
Lot Description Sidewalk, Paved
Story 2
Entry Level Two
Foundation Slab
Lot Size Range 0 to less than 1/4
Sewer Public Sewer
Water Public
Structure Type Block,Wood Frame
New Construction false
Construction Status No Contingency
Schools
Elementary Schools Bryant-Hb
Middle Schools Farnell-Hb
High Schools Sickles-Hb
Others
Pets Allowed Yes
HOA Fee Include Pool,Maintenance Grounds,Recreational Facilities
Senior Community No
Ownership Fee Simple
Monthly Total Fees $186
Acceptable Financing Cash, Conventional
Membership Fee Required Required
Listing Terms Cash, Conventional
Special Listing Condition None
Read Less
Want to know what your home might be worth? Contact us for a FREE valuation!

Our team is ready to help you sell your home for the highest possible price ASAP

© 2024 My Florida Regional MLS DBA Stellar MLS. All Rights Reserved.
Bought with FUTURE HOME REALTY INC






