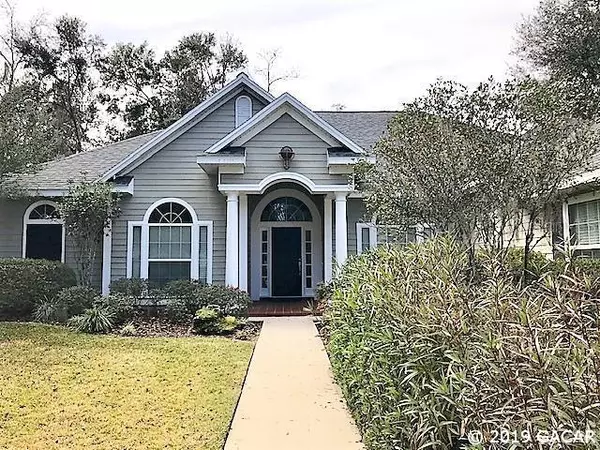$342,000
$345,000
0.9%For more information regarding the value of a property, please contact us for a free consultation.
8623 SW 10TH RD Gainesville, FL 32607
4 Beds
3 Baths
2,490 SqFt
Key Details
Sold Price $342,000
Property Type Single Family Home
Sub Type Single Family Residence
Listing Status Sold
Purchase Type For Sale
Square Footage 2,490 sqft
Price per Sqft $137
Subdivision Cobblefield/Thornbury
MLS Listing ID GC422131
Sold Date 05/29/19
Bedrooms 4
Full Baths 2
Half Baths 1
HOA Fees $30
HOA Y/N Yes
Year Built 2003
Annual Tax Amount $4,834
Lot Size 0.260 Acres
Acres 0.26
Property Description
This beautifully maintained 4 bedroom 2 1/2 bath split plan residence is situated on a lushly landscaped lot with a wood fenced yard and large screened lanai in the pool community of Cobblefield. It has high ceilings, wood floors, a separate living, dining and family room with a gas fireplace. There are a profusion of windows, filling the house with light, french doors and paddle fans in most of the rooms. The gourmet kitchen boasts 42 inch upper cabinets, tile counter tops, a Viking six burner gas cook top, and an almost new refrigerator and dishwasher. There is a large breakfast bar and a breakfast nook, overlooking the screened lanai. The master bedroom has french doors, flanked by windows, two spacious closets and a bathroom with separate vanities, a stall shower, a spa tub and an enclosed commode. The second and third bedrooms have large closets and paddle fans, with easy access to a bathroom that has recently been redone with glass tile and a sleek espresso-colored cabinet. The house has a low maintenance hardiboard exterior, a new roof in 2016, an alarm system, recessed can lighting and an over sized garage. It is "move in ready"!!!
Location
State FL
County Alachua
Community Cobblefield/Thornbury
Zoning PD
Rooms
Other Rooms Family Room, Formal Dining Room Separate
Interior
Interior Features Ceiling Fans(s), High Ceilings, Master Bedroom Main Floor, Split Bedroom
Heating Central, Natural Gas
Cooling Central Air
Flooring Carpet, Laminate, Tile
Fireplaces Type Gas
Appliance Cooktop, Dishwasher, Disposal, Dryer, Gas Water Heater, Microwave, Oven, Refrigerator, Washer
Laundry Laundry Room, Other
Exterior
Exterior Feature French Doors, Irrigation System
Parking Features Garage Door Opener, Garage Faces Rear, Garage Faces Side
Garage Spaces 2.0
Fence Wood
Community Features Deed Restrictions, Playground, Pool, Sidewalks
Utilities Available BB/HS Internet Available, Cable Available, Natural Gas Available, Underground Utilities, Water - Multiple Meters
Amenities Available Playground, Pool
Roof Type Shingle
Porch Covered
Attached Garage true
Garage true
Private Pool No
Building
Lot Description Other, Wooded
Lot Size Range 1/4 to less than 1/2
Builder Name GW Robinson
Sewer Private Sewer
Architectural Style Contemporary
Structure Type Cement Siding,Concrete,Frame
Schools
Elementary Schools Lawton M. Chiles Elementary School-Al
Middle Schools Kanapaha Middle School-Al
High Schools F. W. Buchholz High School-Al
Others
HOA Fee Include Other
Acceptable Financing Cash
Membership Fee Required Required
Listing Terms Cash
Read Less
Want to know what your home might be worth? Contact us for a FREE valuation!

Our team is ready to help you sell your home for the highest possible price ASAP

© 2024 My Florida Regional MLS DBA Stellar MLS. All Rights Reserved.
Bought with TY Realty of North Florida





