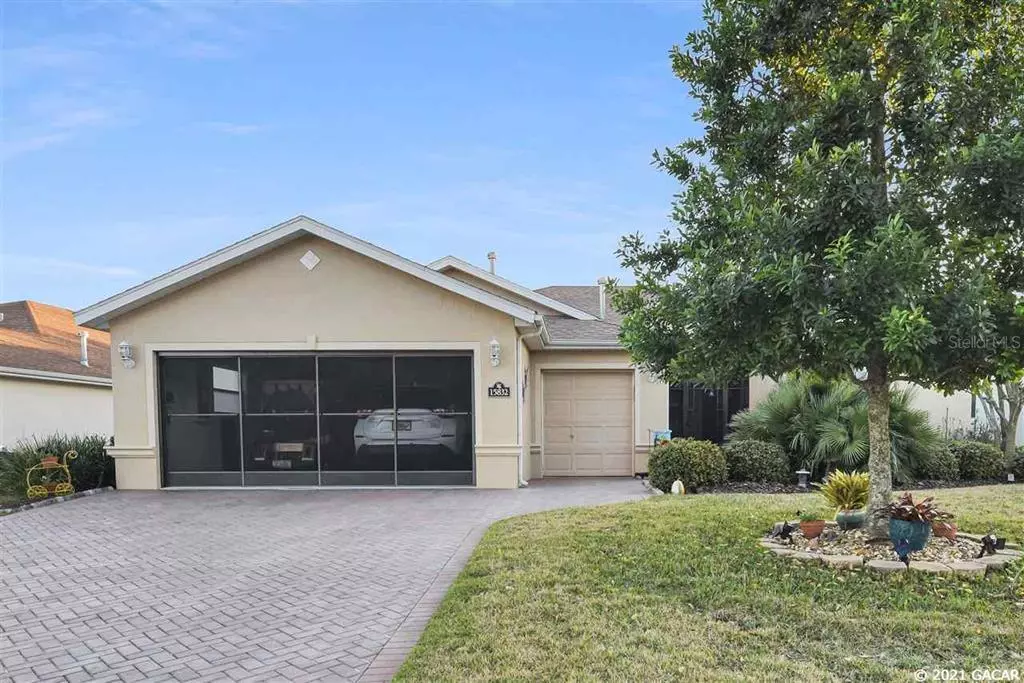$292,500
$289,707
1.0%For more information regarding the value of a property, please contact us for a free consultation.
15832 SW 14th Avenue RD Ocala, FL 33473
3 Beds
2 Baths
2,093 SqFt
Key Details
Sold Price $292,500
Property Type Single Family Home
Sub Type Single Family Residence
Listing Status Sold
Purchase Type For Sale
Square Footage 2,093 sqft
Price per Sqft $139
Subdivision Out Of Area
MLS Listing ID GC441727
Sold Date 06/15/21
Bedrooms 3
Full Baths 2
HOA Fees $252/mo
HOA Y/N Yes
Year Built 2007
Annual Tax Amount $2,836
Lot Size 7,840 Sqft
Acres 0.18
Property Description
Welcome to Summerglen! Nestled in the rolling green hills of Ocala, FL, this ranch-style 3 bed/2 bath home has all of the amenities you could ever need. A screened-in entryway provides a bug-free welcome home, as the open-concept living spaces warmly greet you. Solar tube skylights in the kitchen, bath, and laundry, coupled with the new windows, provide a flood of natural light. The functional kitchen features bar seating and plenty of counter and cabinet space. Other appliances include a water softener and purifier, central vacuum, new HVAC (2020), and new hot water heater (2020). Spacious beds and bathrooms in a split-bedroom floor plan offer seclusion and comfort for your whole family. A screened-in lanai/Florida Room features vinyl windows and a picturesque view of the golf course. Pickleball, bocce ball, horseshoes, shuffleboard, softball, and hot tub are just a few of the endless amenities available in this hospitable neighborhood. Other HOA perks include discounted cable through Spectrum, partial lawn maintenance, valet trash and recycling, and SECO Energy Assurance of coverage in the event of a power outage. Between the tight-knit community and expansive amenities, you can rest easy knowing you''re taken care of here.
Location
State FL
County Marion
Community Out Of Area
Rooms
Other Rooms Family Room, Florida Room, Formal Dining Room Separate
Interior
Interior Features Ceiling Fans(s), Central Vaccum, Skylight(s), Split Bedroom
Heating Central, Natural Gas
Cooling Central Air
Flooring Carpet, Tile
Appliance Cooktop, Dishwasher, Disposal, Dryer, Gas Water Heater, Oven, Refrigerator, Washer, Water Purifier, Water Softener Owned, Water Softener Rented
Laundry Laundry Room, Other
Exterior
Parking Features Covered, Garage Door Opener, Golf Cart Garage, Golf Cart Parking, Other
Garage Spaces 2.0
Community Features Deed Restrictions, Fitness Center, Gated, Golf, Playground, Pool, Sidewalks, Tennis Courts
Utilities Available Cable Available, Natural Gas Available, Street Lights, Water - Multiple Meters
Amenities Available Clubhouse, Gated, Golf Course, Other, Playground, Pool, Tennis Court(s)
Roof Type Shingle
Porch Covered, Screened
Garage true
Private Pool No
Building
Lot Description On Golf Course
Lot Size Range 0 to less than 1/4
Sewer Private Sewer
Architectural Style Ranch
Structure Type Block,Concrete,Stucco
Schools
Elementary Schools Sunrise Elementary School-M
Middle Schools Horizon Academy/Mar Oaks
High Schools Dunnellon High School
Others
HOA Fee Include Maintenance Structure,Maintenance Grounds,Other,Pest Control
Senior Community Yes
Acceptable Financing Conventional, FHA
Membership Fee Required Required
Listing Terms Conventional, FHA
Read Less
Want to know what your home might be worth? Contact us for a FREE valuation!

Our team is ready to help you sell your home for the highest possible price ASAP

© 2025 My Florida Regional MLS DBA Stellar MLS. All Rights Reserved.
Bought with Out Of Area Firm (See Remarks)





