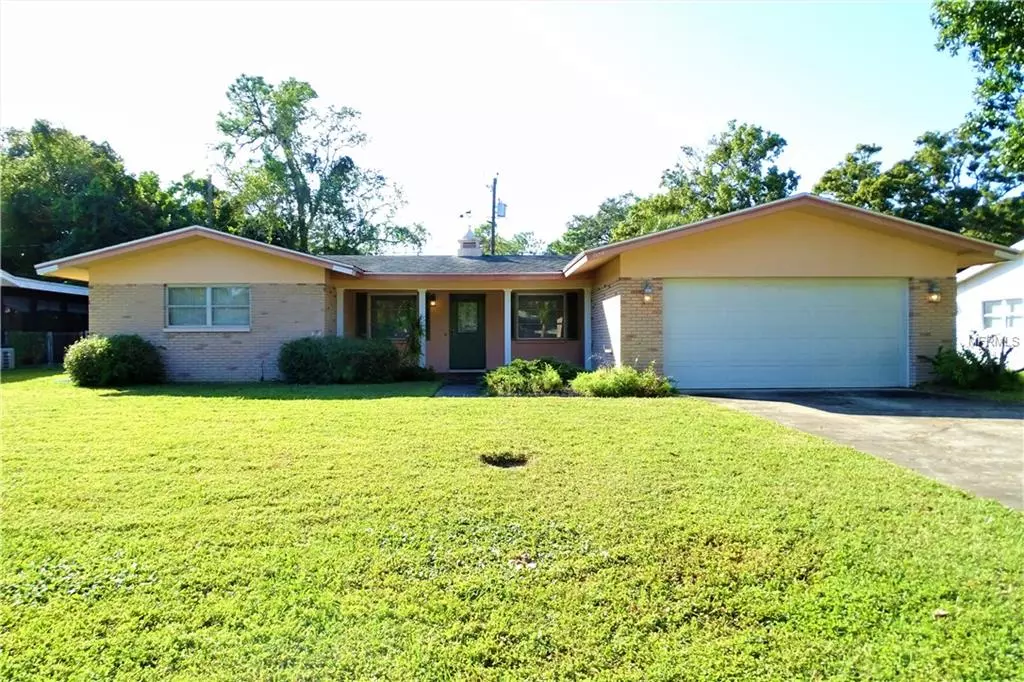$228,000
$247,500
7.9%For more information regarding the value of a property, please contact us for a free consultation.
1054 GERSHWIN DR Largo, FL 33771
3 Beds
2 Baths
1,828 SqFt
Key Details
Sold Price $228,000
Property Type Single Family Home
Sub Type Single Family Residence
Listing Status Sold
Purchase Type For Sale
Square Footage 1,828 sqft
Price per Sqft $124
Subdivision Suburban Estates 3Rd Add
MLS Listing ID U8024183
Sold Date 12/28/18
Bedrooms 3
Full Baths 2
Construction Status Appraisal,Financing
HOA Y/N No
Year Built 1963
Annual Tax Amount $1,711
Lot Size 8,276 Sqft
Acres 0.19
Property Description
Welcome home to Suburban Estates, where life is good! This 3/2 block home with 2-car garage, screened back patio, and fenced backyard is sure to check all of the boxes. At 1,828 heated sqft, there's enough space for the whole family, pets, friends, fellows, colleagues, etc, etc. On one side of the house, you'll find the large master bedroom with ensuite bath. Then there's the kitchen with plenty of counter space and an area for breakfasting. Adjacent to the kitchen is a separate dining room with beautiful chandelier. Then enter the 330 sqft living room with adjoining family room that boasts an additional 280 sqft of entertaining/lounging space. Then at the far end of the house, there are the other 2 bedrooms with an oversized hall bath in the middle. The backyard has plenty of room for your furry friends, your BBQ, or just relaxing and enjoying the breeze in the screened patio. This home is move-in ready as it is, or buy it and update to your personal preferences. Priced for a quick sale. Schedule your showing today!
Location
State FL
County Pinellas
Community Suburban Estates 3Rd Add
Zoning R-3
Rooms
Other Rooms Florida Room, Formal Dining Room Separate, Great Room
Interior
Interior Features Ceiling Fans(s), Eat-in Kitchen, Living Room/Dining Room Combo, Open Floorplan, Split Bedroom, Walk-In Closet(s), Window Treatments
Heating Central
Cooling Central Air
Flooring Carpet, Ceramic Tile, Terrazzo
Fireplaces Type Wood Burning
Fireplace true
Appliance Dishwasher, Disposal, Dryer, Electric Water Heater, Microwave, Range, Refrigerator, Washer
Laundry In Garage
Exterior
Exterior Feature Fence, Lighting, Rain Gutters, Sidewalk
Parking Features Driveway, Garage Door Opener
Garage Spaces 2.0
Utilities Available Cable Available, Electricity Connected, Phone Available, Public, Sewer Connected, Street Lights, Water Available
Roof Type Shingle
Porch Front Porch, Rear Porch, Screened
Attached Garage true
Garage true
Private Pool No
Building
Lot Description City Limits, Near Public Transit, Sidewalk, Paved
Story 1
Entry Level One
Foundation Slab
Lot Size Range Up to 10,889 Sq. Ft.
Sewer Public Sewer
Water Public
Architectural Style Ranch
Structure Type Block,Brick
New Construction false
Construction Status Appraisal,Financing
Schools
Elementary Schools Belcher Elementary-Pn
Middle Schools Largo Middle-Pn
High Schools Largo High-Pn
Others
Senior Community No
Ownership Fee Simple
Acceptable Financing Cash, Conventional, FHA, VA Loan
Listing Terms Cash, Conventional, FHA, VA Loan
Special Listing Condition None
Read Less
Want to know what your home might be worth? Contact us for a FREE valuation!

Our team is ready to help you sell your home for the highest possible price ASAP

© 2025 My Florida Regional MLS DBA Stellar MLS. All Rights Reserved.
Bought with CHARLES RUTENBERG REALTY INC





