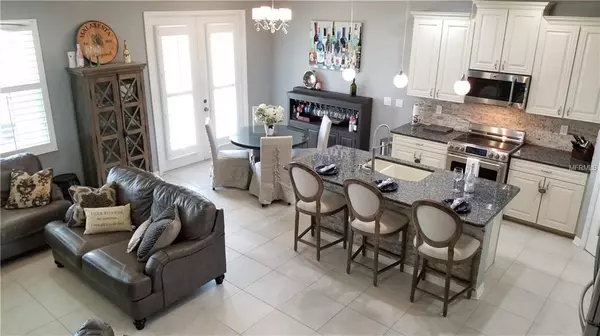$303,500
$299,900
1.2%For more information regarding the value of a property, please contact us for a free consultation.
7815 111TH TER E Parrish, FL 34219
5 Beds
3 Baths
2,599 SqFt
Key Details
Sold Price $303,500
Property Type Single Family Home
Sub Type Single Family Residence
Listing Status Sold
Purchase Type For Sale
Square Footage 2,599 sqft
Price per Sqft $116
Subdivision Copperstone Ph Iia
MLS Listing ID A4410788
Sold Date 12/31/18
Bedrooms 5
Full Baths 3
Construction Status Financing
HOA Fees $138/qua
HOA Y/N Yes
Year Built 2014
Annual Tax Amount $2,886
Lot Size 7,405 Sqft
Acres 0.17
Property Description
Newer Construction - Ready to Occupy in 2018. Home is the best Copperstone has to offer. Huge 5 bed, 3 bath waterfront home. The full Bed and Bath on main level is perfect for an in-law or nanny suite. NEW home has many upgrades such as French lanai doors, additional windows in living room, crown molding, gourmet kitchen with large island and granite counters. Plantation shutters downstairs. Easy care tile on main living level and bathrooms. Engineered hardwood floors in downstairs bedroom, staircase, upstairs loft and master bedroom. Fabulous curb appeal with real stone and stucco finishes and a fantastic landscaped yard. Two AC units for zoned comfort. Plan now before its too late. Be the first, call now. Basic cable & internet is included through Spectrum providing 2 boxes and high speed internet modem/wifi router.
Location
State FL
County Manatee
Community Copperstone Ph Iia
Zoning PDR/NC
Direction E
Rooms
Other Rooms Bonus Room, Den/Library/Office, Family Room, Loft
Interior
Interior Features Ceiling Fans(s), Crown Molding, Eat-in Kitchen, In Wall Pest System, Kitchen/Family Room Combo
Heating Zoned
Cooling Central Air, Zoned
Flooring Carpet, Hardwood, Tile
Furnishings Unfurnished
Fireplace false
Appliance Dishwasher, Disposal, Dryer, Electric Water Heater, Range, Refrigerator, Washer
Laundry Upper Level
Exterior
Exterior Feature French Doors, Rain Gutters, Sidewalk
Parking Features Garage Door Opener, Guest, Parking Pad
Garage Spaces 2.0
Community Features Deed Restrictions, Fitness Center, Gated, Pool, Sidewalks, Tennis Courts
Utilities Available BB/HS Internet Available, Cable Connected, Electricity Connected, Phone Available, Public, Sewer Connected, Sprinkler Recycled, Street Lights
Amenities Available Pool
View Y/N 1
View Water
Roof Type Shingle
Porch Covered
Attached Garage true
Garage true
Private Pool No
Building
Lot Description In County, Level, Sidewalk, Paved
Entry Level Two
Foundation Slab
Lot Size Range Up to 10,889 Sq. Ft.
Sewer Public Sewer
Water Public
Architectural Style Traditional
Structure Type Wood Frame
New Construction false
Construction Status Financing
Schools
Elementary Schools Virgil Mills Elementary
Middle Schools Buffalo Creek Middle
High Schools Palmetto High
Others
Pets Allowed Yes
HOA Fee Include Pool,Management,Pool
Senior Community No
Ownership Fee Simple
Monthly Total Fees $138
Membership Fee Required Required
Special Listing Condition None
Read Less
Want to know what your home might be worth? Contact us for a FREE valuation!

Our team is ready to help you sell your home for the highest possible price ASAP

© 2025 My Florida Regional MLS DBA Stellar MLS. All Rights Reserved.
Bought with TURNER REAL ESTATE NETWORK





