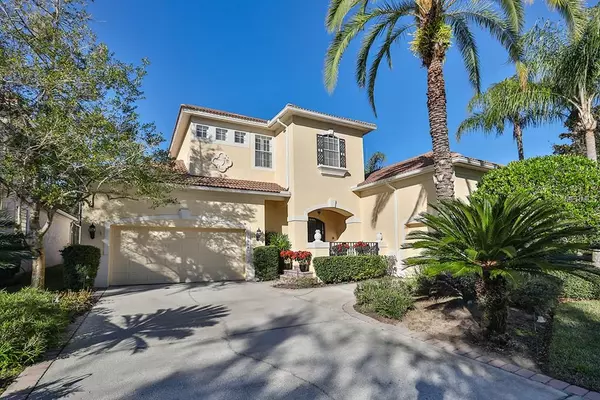$640,000
$660,000
3.0%For more information regarding the value of a property, please contact us for a free consultation.
16614 SEDONA DE AVILA Tampa, FL 33613
4 Beds
4 Baths
3,057 SqFt
Key Details
Sold Price $640,000
Property Type Single Family Home
Sub Type Single Family Residence
Listing Status Sold
Purchase Type For Sale
Square Footage 3,057 sqft
Price per Sqft $209
Subdivision Sedona De Avila Ph 02
MLS Listing ID T2923167
Sold Date 12/19/18
Bedrooms 4
Full Baths 3
Half Baths 1
Construction Status Inspections
HOA Fees $346/ann
HOA Y/N Yes
Originating Board Stellar MLS
Year Built 2000
Annual Tax Amount $8,616
Lot Size 9,583 Sqft
Acres 0.22
Lot Dimensions 71x154
Property Description
REDUCED!!!!! MUST SEE This beautiful Sedona custom built single-family home nestled in a private enclave offers luxury and elegance! The open floor plan is well designed, highly efficient, with 4 beds/3.5 baths and a separate MOTHER IN LAW SUITE! Manicured lawns, paved walkway steps up to an exquisite iron gateway! Beautiful water fountain awaits with spacious covered Courtyard with screened enclosed Lanai for endless hours of relaxation, and entertainment! Come inside - a beautiful gas fireplace warmly awaits in a spacious living room. Enjoy hours of entertaining throughout this home with a spacious family room and elegant formal dining room with elevated ceilings, custom columns, overlooking the gorgeous Courtyard! Meal preparation is a breeze as the kitchen offers top of the line appliances, granite counters, wood cabinets, island! The garage is spacious with a separate golf cart garage space! ! The backyard area is enclosed and offers plenty of room for a pool! Avila offers one of the most exclusive and beautiful country clubs, social activities, fully equipped pro shops, junior programs, fitness center and pool pavilion throughout the year! Come see this spectacular home today!
Location
State FL
County Hillsborough
Community Sedona De Avila Ph 02
Zoning PD
Rooms
Other Rooms Attic, Family Room, Foyer, Inside Utility, Interior In-Law Suite
Interior
Interior Features Attic, Built-in Features, Cathedral Ceiling(s), Ceiling Fans(s), Crown Molding, Solid Surface Counters, Solid Wood Cabinets, Vaulted Ceiling(s), Walk-In Closet(s), Window Treatments
Heating Central, Heat Pump
Cooling Central Air
Flooring Carpet, Ceramic Tile
Fireplaces Type Gas, Living Room
Fireplace true
Appliance Built-In Oven, Convection Oven, Cooktop, Dishwasher, Double Oven, Exhaust Fan, Gas Water Heater, Microwave, Refrigerator, Water Softener Owned
Exterior
Exterior Feature French Doors, Irrigation System, Lighting
Parking Features Golf Cart Garage, Golf Cart Parking, Guest
Garage Spaces 2.0
Fence Fenced
Community Features Deed Restrictions, Gated, Golf, Park, Playground, Pool, PUD
Utilities Available Cable Connected, Electricity Connected, Gas, Sprinkler Recycled, Street Lights, Underground Utilities
Amenities Available Gated, Park, Playground, Security
Roof Type Tile
Porch Covered, Deck, Enclosed, Patio, Porch, Screened
Attached Garage true
Garage true
Private Pool No
Building
Lot Description Cul-De-Sac, In County, Sidewalk, Private
Entry Level Two
Foundation Slab
Lot Size Range 0 to less than 1/4
Water Public
Architectural Style Mediterranean
Structure Type Block
New Construction false
Construction Status Inspections
Schools
Elementary Schools Maniscalco-Hb
Middle Schools Buchanan-Hb
High Schools Gaither-Hb
Others
Pets Allowed Yes
HOA Fee Include Pool, Private Road, Security
Senior Community No
Ownership Fee Simple
Monthly Total Fees $346
Acceptable Financing Cash, Conventional
Membership Fee Required Required
Listing Terms Cash, Conventional
Special Listing Condition None
Read Less
Want to know what your home might be worth? Contact us for a FREE valuation!

Our team is ready to help you sell your home for the highest possible price ASAP

© 2024 My Florida Regional MLS DBA Stellar MLS. All Rights Reserved.
Bought with CENTURY 21 AFFILIATED





