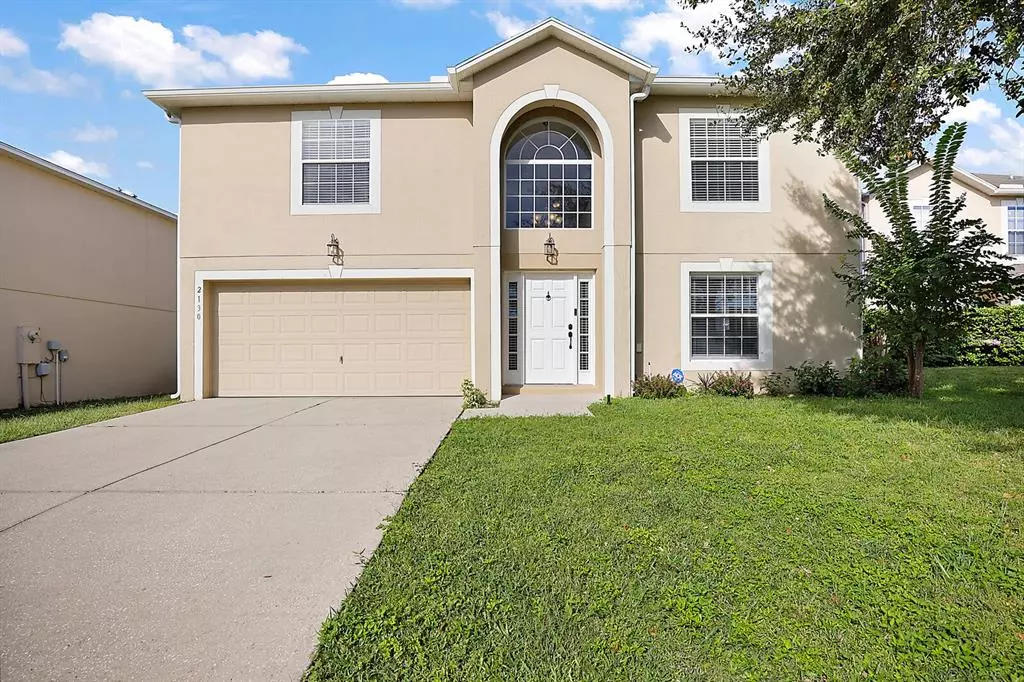$305,000
$299,900
1.7%For more information regarding the value of a property, please contact us for a free consultation.
2130 AITKIN LOOP Leesburg, FL 34748
4 Beds
4 Baths
3,080 SqFt
Key Details
Sold Price $305,000
Property Type Single Family Home
Sub Type Single Family Residence
Listing Status Sold
Purchase Type For Sale
Square Footage 3,080 sqft
Price per Sqft $99
Subdivision Leesburg Overlook At Lake Griffin
MLS Listing ID O5978201
Sold Date 12/09/21
Bedrooms 4
Full Baths 3
Half Baths 1
Construction Status Inspections
HOA Fees $48/mo
HOA Y/N Yes
Originating Board Stellar MLS
Year Built 2007
Annual Tax Amount $3,098
Lot Size 5,662 Sqft
Acres 0.13
Property Description
Welcome to this spacious 2 story home. Great for a growing family. With 4 bedrooms of which two are Primary Suites(Attached Baths). The home has a total 3 ½ baths and was built in 2007 with 3080 sq.ft. of living space. This home sits on .13 acres with a private vinyl fence in the backyard with lockable entry gates which is perfect for a pet and entertaining friends & family. As you enter you instantly feel the warmth of this fabulous home which was recently repainted with new carpet. The formal living & dining room sits in front of the home and opens into the large family room and kitchen with a 1/2 bath between the two main living areas. The kitchen features new stainless-steel appliances, upgraded light fixtures, center island with an added sink, expansive counter space and cabinets with a dinette area. There is a large walk in pantry and laundry closet off the kitchen. All the bedrooms are found upstairs along with 3 of the bathrooms. The Primary suite is huge and has 2 walk-in closets and full bath with a garden tub and walk in shower. The bonus room is also upstairs and is perfect for a playroom or extra media room. Take a tour today with the properties 3D walk through link. This home is in the Overlook at Lake Griffin and is minutes away from Hwy 441, restaurants, grocery stores, shops and more. Room Feature: Linen Closet In Bath (Primary Bedroom).
Location
State FL
County Lake
Community Leesburg Overlook At Lake Griffin
Zoning R-3
Rooms
Other Rooms Bonus Room, Family Room, Formal Dining Room Separate, Formal Living Room Separate, Inside Utility
Interior
Interior Features Ceiling Fans(s), Eat-in Kitchen, Kitchen/Family Room Combo, Living Room/Dining Room Combo, PrimaryBedroom Upstairs, Tray Ceiling(s), Walk-In Closet(s), Window Treatments
Heating Heat Pump, Zoned
Cooling Central Air, Zoned
Flooring Carpet, Tile
Furnishings Unfurnished
Fireplace false
Appliance Dishwasher, Disposal, Electric Water Heater, Microwave, Range, Refrigerator
Laundry Laundry Closet
Exterior
Exterior Feature Rain Gutters, Sidewalk
Parking Features Driveway, Garage Door Opener, Ground Level, Tandem
Garage Spaces 2.0
Fence Fenced, Vinyl
Utilities Available Cable Connected, Electricity Connected, Underground Utilities, Water Connected
Roof Type Shingle
Porch Covered, Rear Porch
Attached Garage true
Garage true
Private Pool No
Building
Lot Description City Limits, Level, Sidewalk, Paved
Entry Level Two
Foundation Slab
Lot Size Range 0 to less than 1/4
Sewer Public Sewer
Water Public
Structure Type Block,Stucco
New Construction false
Construction Status Inspections
Schools
Elementary Schools Beverly Shores Elem
Middle Schools Carver Middle
High Schools Leesburg High
Others
Pets Allowed Yes
Senior Community No
Ownership Fee Simple
Monthly Total Fees $48
Acceptable Financing Cash, Conventional, FHA, USDA Loan, VA Loan
Membership Fee Required Required
Listing Terms Cash, Conventional, FHA, USDA Loan, VA Loan
Special Listing Condition None
Read Less
Want to know what your home might be worth? Contact us for a FREE valuation!

Our team is ready to help you sell your home for the highest possible price ASAP

© 2025 My Florida Regional MLS DBA Stellar MLS. All Rights Reserved.
Bought with ENTERA REALTY LLC





