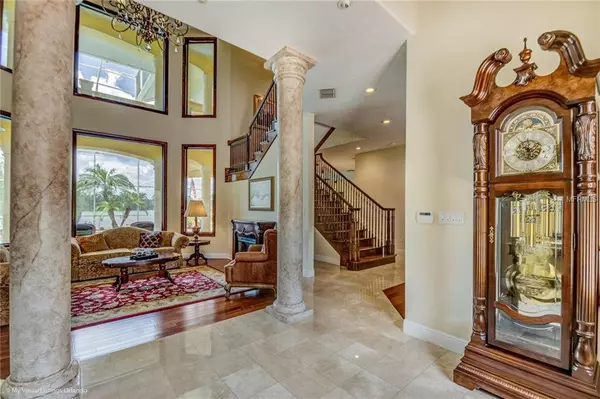$900,000
$950,000
5.3%For more information regarding the value of a property, please contact us for a free consultation.
225 CAROLYN DR Oviedo, FL 32765
5 Beds
6 Baths
5,426 SqFt
Key Details
Sold Price $900,000
Property Type Single Family Home
Sub Type Single Family Residence
Listing Status Sold
Purchase Type For Sale
Square Footage 5,426 sqft
Price per Sqft $165
MLS Listing ID O5721947
Sold Date 01/11/19
Bedrooms 5
Full Baths 5
Half Baths 1
Construction Status Appraisal,Financing,Inspections
HOA Y/N No
Year Built 2008
Annual Tax Amount $10,781
Lot Size 1.250 Acres
Acres 1.25
Property Description
Masterful design & lakefront prestige define this voluminous 5 bed/5.5 bath home that captures the very essence of Florida's indoor/outdoor lifestyle. In the heart of Oviedo, fronting a gorgeous 80-acre private spring-fed ski lake, this architectural marvel far surpasses other homes of its caliber in design & practicality. Culinary perfection is yours in the custom chef's kitchen equipped with two refrigerators, island, built-in wine fridge and breakfast nook overlooking the lake. The master suite is truly a sanctuary with it's own fireplace, coffee corner, and balcony overlooking Long Lake. You will feel as if you are in a spa when you enter the master bathroom, which features a oversized Jacuzzi tub, and his & hers closets. This entertainer's paradise is nothing short of perfection with its 20' floor-to-ceiling windows, marble and wood floors, ironwork, Pella windows, high-tech features, and lake views from various vantage points throughout the home. Guests are given a treat in the expansive gamer oom that could be used as a movie theater or man cave. NO HOA, so bring all the boats and toys along! Close to UCF, 417 highway, and award-winning Seminole County Schools. perfect for Interior In-law suite
Location
State FL
County Seminole
Zoning R-1
Rooms
Other Rooms Bonus Room, Den/Library/Office, Family Room, Formal Dining Room Separate, Formal Living Room Separate, Inside Utility, Interior In-Law Apt, Storage Rooms
Interior
Interior Features Built-in Features, Cathedral Ceiling(s), Ceiling Fans(s), Central Vaccum, Crown Molding, High Ceilings, Kitchen/Family Room Combo, Solid Wood Cabinets, Split Bedroom, Stone Counters, Thermostat, Walk-In Closet(s)
Heating Central, Electric, Zoned
Cooling Central Air
Flooring Marble, Travertine, Wood
Fireplaces Type Family Room, Master Bedroom
Fireplace true
Appliance Dishwasher, Microwave, Range, Range Hood, Refrigerator, Wine Refrigerator
Laundry Inside, Laundry Room, Upper Level
Exterior
Exterior Feature Balcony, Irrigation System, Outdoor Grill
Parking Features Boat, Driveway, Garage Door Opener, Garage Faces Side, Oversized
Garage Spaces 3.0
Pool Gunite, In Ground, Screen Enclosure
Utilities Available BB/HS Internet Available, Cable Connected, Electricity Connected, Public, Sprinkler Recycled
View Y/N 1
Water Access 1
Water Access Desc Lake
View Water
Roof Type Tile
Porch Covered, Enclosed, Screened
Attached Garage true
Garage true
Private Pool Yes
Building
Lot Description Corner Lot, City Limits, Oversized Lot
Entry Level Two
Foundation Slab
Lot Size Range One + to Two Acres
Sewer Aerobic Septic, Septic Tank
Water Canal/Lake For Irrigation, Private, Public
Architectural Style Contemporary, Custom
Structure Type Block,Stucco
New Construction false
Construction Status Appraisal,Financing,Inspections
Schools
Elementary Schools Stenstrom Elementary
Middle Schools Jackson Heights Middle
High Schools Oviedo High
Others
Pets Allowed Yes
Senior Community No
Ownership Fee Simple
Acceptable Financing Cash
Listing Terms Cash
Special Listing Condition None
Read Less
Want to know what your home might be worth? Contact us for a FREE valuation!

Our team is ready to help you sell your home for the highest possible price ASAP

© 2025 My Florida Regional MLS DBA Stellar MLS. All Rights Reserved.
Bought with VESADO REALTY LLC





