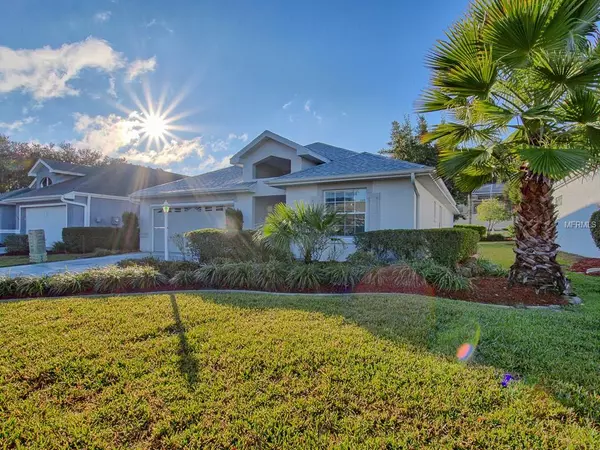$180,000
$184,950
2.7%For more information regarding the value of a property, please contact us for a free consultation.
11444 SE 178TH PL Summerfield, FL 34491
3 Beds
2 Baths
1,559 SqFt
Key Details
Sold Price $180,000
Property Type Single Family Home
Sub Type Single Family Residence
Listing Status Sold
Purchase Type For Sale
Square Footage 1,559 sqft
Price per Sqft $115
Subdivision Stonecrest
MLS Listing ID G5011334
Sold Date 06/11/19
Bedrooms 3
Full Baths 2
Construction Status No Contingency
HOA Fees $219/mo
HOA Y/N Yes
Year Built 1998
Annual Tax Amount $1,606
Lot Size 6,098 Sqft
Acres 0.14
Property Description
GREAT LOCATION AND SAFE GATED COMMUNITY... THIS LOVELY HOME IS IN A VERY NICE LOCATION CLOSE TO COMMUNITY ENTRANCE, CLOSE TO THE VILLAGES, ENTERTAINMENT, SHOPPING, RESTAURANTS, HOSPITAL , AND MEDICAL CARE. ENJOY THE LIFESTYLE HERE WITH ALL THE AMENITIES THAT THIS NICE COMMUNITY HAS TO OFFER:THERE ARE 4 POOLS ,2 OF THE POOLS ARE HEATED. GOLF COURSE OF 27 HOLES ,THERE IS SOFT BALL, TENNIS, FITNESS CENTER, COMMUNITY CENTER WITH MANY ACTIVITIES, AND THERE ARE NO BONDS IN THIS COMMUNITY. THE ROOF WAS DONE IN DEC 2018 . THE SPACIOUS LIVING ROOM IS A DINING, LIVING FAMILY ROOM COMBINATION.
Freshly painted Exterior / Interior and Garage
Pergo flooring in common areas
Tiled kitchen
Tiled foyer
Microwave
Dishwasher
added UV air purifier
Recent water heater
Whole house water treatment system
Finished Lanai
Garage roll-away full screen, Garage door opener
Complete lawn care services included in the HOA fee
Gated Secure Community
Location
State FL
County Marion
Community Stonecrest
Zoning PUD
Interior
Interior Features Ceiling Fans(s), Eat-in Kitchen, High Ceilings, Open Floorplan, Walk-In Closet(s)
Heating Central, Electric
Cooling Central Air
Flooring Carpet, Tile
Furnishings Negotiable
Fireplace false
Appliance Dishwasher, Microwave, Range, Refrigerator, Water Softener
Exterior
Exterior Feature Other
Garage Spaces 2.0
Community Features Fishing, Fitness Center, Gated, Golf Carts OK, Golf, Park, Pool, Racquetball, Tennis Courts
Utilities Available BB/HS Internet Available, Cable Available, Electricity Available, Electricity Connected, Street Lights, Water Available
Amenities Available Clubhouse, Fitness Center, Gated, Golf Course, Park, Pool, Racquetball
Roof Type Shingle
Attached Garage true
Garage true
Private Pool No
Building
Story 1
Entry Level One
Foundation Slab
Lot Size Range Up to 10,889 Sq. Ft.
Sewer Public Sewer, Other
Water Public
Structure Type Block,Stucco
New Construction false
Construction Status No Contingency
Others
Pets Allowed Yes
HOA Fee Include Common Area Taxes,Escrow Reserves Fund,Pool
Senior Community Yes
Ownership Fee Simple
Monthly Total Fees $219
Acceptable Financing Cash, Conventional, FHA, VA Loan
Membership Fee Required Required
Listing Terms Cash, Conventional, FHA, VA Loan
Num of Pet 2
Special Listing Condition None
Read Less
Want to know what your home might be worth? Contact us for a FREE valuation!

Our team is ready to help you sell your home for the highest possible price ASAP

© 2024 My Florida Regional MLS DBA Stellar MLS. All Rights Reserved.
Bought with RE/MAX PREMIER REALTY LADY LK





