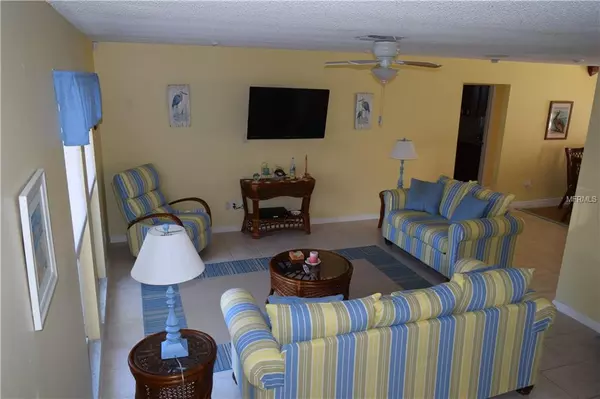$332,400
$349,900
5.0%For more information regarding the value of a property, please contact us for a free consultation.
6434 YVETTE DR Hudson, FL 34667
3 Beds
2 Baths
1,536 SqFt
Key Details
Sold Price $332,400
Property Type Single Family Home
Sub Type Single Family Residence
Listing Status Sold
Purchase Type For Sale
Square Footage 1,536 sqft
Price per Sqft $216
Subdivision Hudson Beach Estates
MLS Listing ID W7809409
Sold Date 04/19/19
Bedrooms 3
Full Baths 2
Construction Status No Contingency
HOA Y/N No
Year Built 1977
Annual Tax Amount $1,822
Lot Size 6,098 Sqft
Acres 0.14
Property Description
Paradise at its max! Enjoy your morning coffee overlooking the water while taking in the view. This luxurious 3-bedroom 2 bath home within the Hudson Beach Estate area is a dream home in a high-end community. This magnificent waterfront residence graced by soaring ceilings and various windows is a haven for gazing out to the water from multiple vantage points. Entryway leads you to the living room area where you can easily have access to the Kitchen and dining room area while having a cozy dinner by your very own fireplace. Use the boat lift to store your boat and head out to the Gulf from your very own backyard as you head back from a beautiful day on the water bring in all the fish you caught and scale them on the deck while enjoying, your company.Sunsets and sunrises are priceless here!
Location
State FL
County Pasco
Community Hudson Beach Estates
Zoning R4
Rooms
Other Rooms Den/Library/Office, Florida Room
Interior
Interior Features Ceiling Fans(s), Skylight(s), Solid Wood Cabinets, Thermostat, Walk-In Closet(s)
Heating Heat Pump, Propane
Cooling Central Air
Flooring Tile, Wood
Fireplaces Type Gas
Furnishings Unfurnished
Fireplace true
Appliance Convection Oven, Disposal, Dryer, Electric Water Heater, Exhaust Fan, Microwave, Range, Range Hood, Refrigerator, Solar Hot Water, Washer, Water Softener
Laundry Laundry Room
Exterior
Exterior Feature Fence, Lighting
Garage Spaces 1.0
Pool Heated, In Ground, Lighting, Salt Water, Solar Heat
Utilities Available Cable Available, Electricity Connected, Propane, Sewer Connected, Street Lights, Underground Utilities, Water Available
View Y/N 1
Water Access 1
Water Access Desc Canal - Saltwater
View Water
Roof Type Shingle
Porch Screened
Attached Garage true
Garage true
Private Pool Yes
Building
Foundation Slab
Lot Size Range Up to 10,889 Sq. Ft.
Sewer Public Sewer
Water Public
Structure Type Block
New Construction false
Construction Status No Contingency
Others
Senior Community No
Ownership Fee Simple
Acceptable Financing Cash, Conventional, FHA, Other, VA Loan
Membership Fee Required None
Listing Terms Cash, Conventional, FHA, Other, VA Loan
Special Listing Condition None
Read Less
Want to know what your home might be worth? Contact us for a FREE valuation!

Our team is ready to help you sell your home for the highest possible price ASAP

© 2025 My Florida Regional MLS DBA Stellar MLS. All Rights Reserved.
Bought with FIRESIDE REAL ESTATE





