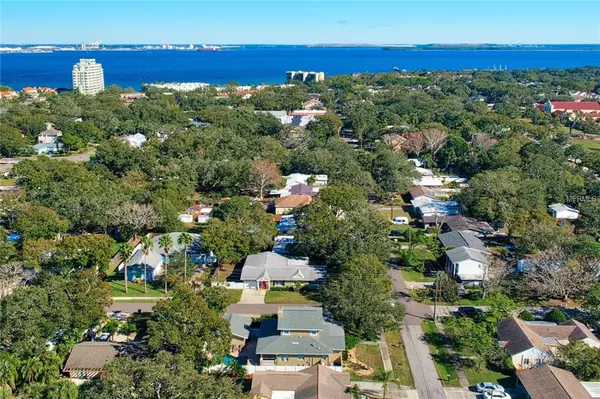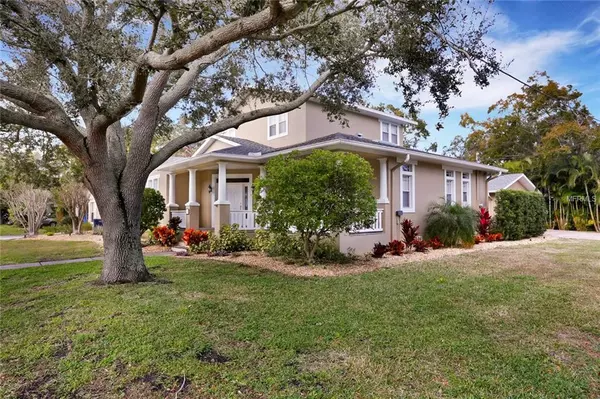$615,000
$615,000
For more information regarding the value of a property, please contact us for a free consultation.
3001 W PRICE AVE Tampa, FL 33611
3 Beds
3 Baths
2,406 SqFt
Key Details
Sold Price $615,000
Property Type Single Family Home
Sub Type Single Family Residence
Listing Status Sold
Purchase Type For Sale
Square Footage 2,406 sqft
Price per Sqft $255
Subdivision Asbury Park
MLS Listing ID T3157106
Sold Date 06/24/19
Bedrooms 3
Full Baths 2
Half Baths 1
Construction Status Financing,Inspections
HOA Y/N No
Year Built 1998
Annual Tax Amount $5,766
Lot Size 7,840 Sqft
Acres 0.18
Lot Dimensions 70X114
Property Description
PRICED BELOW APPRAISED VALUE! Custom built Devonshire South Tampa Craftsman Style home just blocks from Bayshore Blvd! This well-built home sits on a large corner lot with mature landscaping, a rear detached 2 car garage, pavered parking for 3 cars and a pool. The well-designed plan includes a first-floor master with a large walk in closet, dual sinks, large shower and French doors w/transom opening onto the large covered porch. 2 bedroom and a bath upstairs. Large formal dining room with lots of natural light, a large bonus room perfect for office or library and family room with gas fireplace and dual French doors opening onto the rear patio. The kitchen has a gas cook top, built in oven an all new stainless appliances, 2 large pantries and boasts an attached breakfast nook with more French doors opening onto the large rear patio. This home is an entertainer delight with French doors opening from all rooms onto the huge covered rear porch complete with multiple outdoor sitting areas, an outdoor TV and a porch swing! All overlooking a paverd back yard and pool lanai. Custom digital controlled salt water pool with hot tub, led lights and gas heater is the backyard center piece of the perfect Florida home. Large laundry room with wash tub, plantation shutters on all windows, solar pool cover, crown molding throughout, built in speaker system, dual zone A/Cs, lawn irrigation and potential to build above the garage, and the list goes on! Newer Roof, Newer Paint, New Water Heater, Home Warranty!
Location
State FL
County Hillsborough
Community Asbury Park
Zoning RS-60
Rooms
Other Rooms Breakfast Room Separate, Den/Library/Office, Formal Dining Room Separate, Inside Utility
Interior
Interior Features Ceiling Fans(s), Crown Molding, Eat-in Kitchen, Solid Wood Cabinets, Split Bedroom, Thermostat, Walk-In Closet(s), Window Treatments
Heating Central, Natural Gas
Cooling Central Air
Flooring Wood
Fireplaces Type Gas, Living Room
Furnishings Unfurnished
Fireplace true
Appliance Built-In Oven, Cooktop, Dishwasher, Disposal, Dryer, Exhaust Fan, Microwave, Refrigerator, Washer
Laundry Inside
Exterior
Exterior Feature Fence, French Doors, Irrigation System, Rain Gutters, Sidewalk
Parking Features Driveway, Garage Door Opener, Garage Faces Side, On Street
Garage Spaces 2.0
Pool Gunite, Heated, In Ground, Lighting, Solar Cover
Utilities Available Cable Connected, Natural Gas Connected, Sewer Connected
View Pool
Roof Type Shingle
Porch Covered, Deck, Front Porch, Patio, Porch, Rear Porch
Attached Garage false
Garage true
Private Pool Yes
Building
Lot Description Conservation Area, Sidewalk
Entry Level Two
Foundation Slab
Lot Size Range Up to 10,889 Sq. Ft.
Builder Name Devonshire
Sewer Public Sewer
Water Public
Architectural Style Craftsman
Structure Type Block,Concrete,Stucco,Wood Frame
New Construction false
Construction Status Financing,Inspections
Others
Senior Community No
Ownership Fee Simple
Acceptable Financing Cash, Conventional
Listing Terms Cash, Conventional
Special Listing Condition None
Read Less
Want to know what your home might be worth? Contact us for a FREE valuation!

Our team is ready to help you sell your home for the highest possible price ASAP

© 2024 My Florida Regional MLS DBA Stellar MLS. All Rights Reserved.
Bought with KELLER WILLIAMS SOUTH TAMPA





