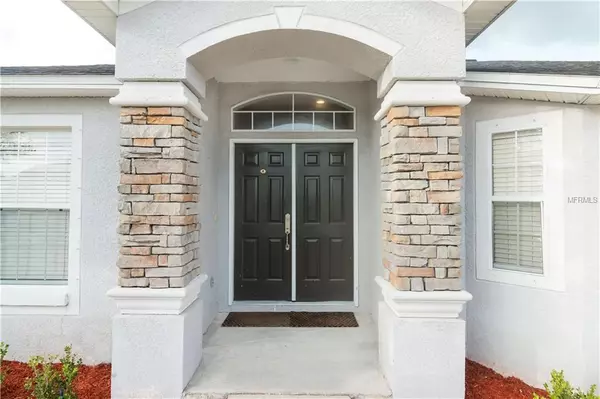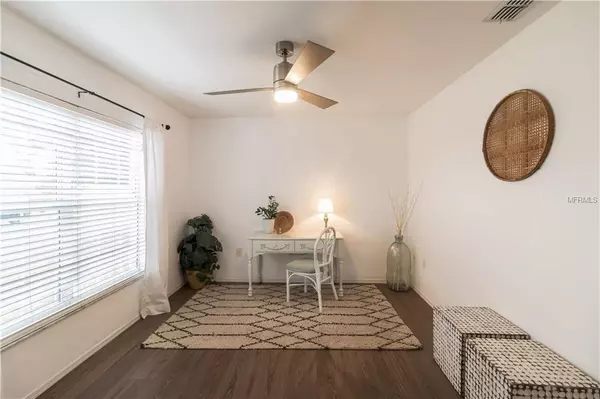$256,000
$254,900
0.4%For more information regarding the value of a property, please contact us for a free consultation.
3176 OTTO DR Lakeland, FL 33812
3 Beds
2 Baths
1,641 SqFt
Key Details
Sold Price $256,000
Property Type Single Family Home
Sub Type Single Family Residence
Listing Status Sold
Purchase Type For Sale
Square Footage 1,641 sqft
Price per Sqft $156
Subdivision Beverly Rise Ph 04
MLS Listing ID L4906753
Sold Date 03/26/19
Bedrooms 3
Full Baths 2
Construction Status Inspections
HOA Fees $18/ann
HOA Y/N Yes
Year Built 2004
Annual Tax Amount $2,219
Lot Size 10,454 Sqft
Acres 0.24
Property Description
Beautiful South Lakeland POOL & HOT TUB home in a well established neighborhood! NEW WATERPROOF HIGH END VINYL FLOORING & fresh NEW PAINT! Kitchen has GRANITE COUNTERTOPS & HIGH END STAINLESS STEEL APPLIANCES- SAMSUNG CHEF ELITE, CONVECTION OVEN & DOUBLE OVEN-CHEF'S KITCHEN!!! OPEN floor-plan with SPLIT BEDROOMS (3 beds plus bonus office) Master bedroom is large with new flooring, master bath features dual sinks, garden tub, separate shower & 2 walk-in closets. Amazing POOL area with covered lanai, UPGRADED POOL WITH JACUZZI, SPLASH ZONE, WATERFALL, PLANTERS & UPGRADED LIGHTING SYSTEM FOR DIFFERENT POOL COLORS. Also, pool has an automatic chlorinator. Backyard is BIG with an IRRIGATION SYSTEM and offers plenty of room to run around and ENTERTAIN. Fire pit out back perfect for those cooler nights! FULLY FENCED IN YARD! You won't want to miss this home with AMAZING POOL SUNSET VIEWS!!! This is FLORIDA LIVING!!!
Location
State FL
County Polk
Community Beverly Rise Ph 04
Interior
Interior Features Ceiling Fans(s), Eat-in Kitchen, Open Floorplan, Split Bedroom, Walk-In Closet(s)
Heating Central
Cooling Central Air
Flooring Carpet, Ceramic Tile, Vinyl
Fireplace false
Appliance Convection Oven, Dishwasher, Microwave, Refrigerator
Laundry Inside
Exterior
Exterior Feature Fence, French Doors, Irrigation System
Garage Spaces 2.0
Pool Child Safety Fence, Gunite, Heated, In Ground, Lighting, Pool Sweep, Screen Enclosure
Utilities Available BB/HS Internet Available, Cable Available, Electricity Available, Electricity Connected, Public
Roof Type Shingle
Porch Covered, Patio, Porch
Attached Garage true
Garage true
Private Pool Yes
Building
Foundation Slab
Lot Size Range Up to 10,889 Sq. Ft.
Sewer Public Sewer
Water Public
Structure Type Block,Stucco
New Construction false
Construction Status Inspections
Schools
Elementary Schools Valleyview Elem
Middle Schools Lakeland Highlands Middl
High Schools George Jenkins High
Others
Pets Allowed Yes
Senior Community No
Ownership Fee Simple
Monthly Total Fees $18
Acceptable Financing Cash, Conventional, FHA, VA Loan
Membership Fee Required Required
Listing Terms Cash, Conventional, FHA, VA Loan
Special Listing Condition None
Read Less
Want to know what your home might be worth? Contact us for a FREE valuation!

Our team is ready to help you sell your home for the highest possible price ASAP

© 2024 My Florida Regional MLS DBA Stellar MLS. All Rights Reserved.
Bought with COLDWELL BANKER RESIDENTIAL RE





