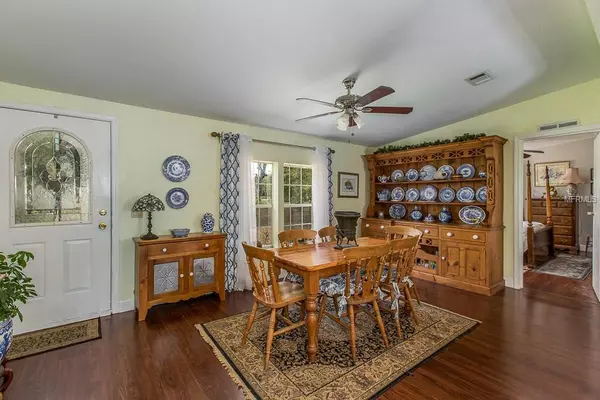$175,000
$189,000
7.4%For more information regarding the value of a property, please contact us for a free consultation.
10906 KITTEN TRL Hudson, FL 34669
3 Beds
2 Baths
1,728 SqFt
Key Details
Sold Price $175,000
Property Type Other Types
Sub Type Manufactured Home
Listing Status Sold
Purchase Type For Sale
Square Footage 1,728 sqft
Price per Sqft $101
Subdivision Highlands Unrec
MLS Listing ID W7810325
Sold Date 05/06/19
Bedrooms 3
Full Baths 2
Construction Status Appraisal,Financing,Inspections
HOA Y/N No
Year Built 1997
Annual Tax Amount $574
Lot Size 1.720 Acres
Acres 1.72
Lot Dimensions 139 x 502
Property Description
Unique 3 bedroom, 2 bath home located on almost 2 acres. The home was completely renovated in 2013 with an updated kitchen, baths, flooring, paint and more. Beautiful 24x24 Family Room addition added on to the rear of the home within the past 2 years adds an additional 576 sq.ft. of versatile living space. It features a wood burning stove to keep you cozy on the cold winter nights. The home is easy to maintain with laminate flooring throughout. Master bedroom suite features a private bath and walk in closet. Great split bedroom plan with 2 bedrooms and the 2nd bath on the other side of the home. Kitchen has tons of counterspace, cabinets, all appliances and an island. Inside utility room. You will fall in love with the outdoors on the multiple wood decks that lead to the rear of the property. Sit and enjoy the sound of water cascading into the pond and enjoy our gorgeous Florida weather. Great for entertaining. Property is fully fenced and well maintained with beautiful landscaping and many fruit trees. Horses and other animals are welcome! Large carport too! Plenty of room to store all your toys whether it be boats, ATVs or an RV. Conveniently located with easy access to all amenities. Be sure to put this one on your must see list!
Location
State FL
County Pasco
Community Highlands Unrec
Zoning AR
Rooms
Other Rooms Family Room, Inside Utility
Interior
Interior Features Cathedral Ceiling(s), Ceiling Fans(s), Split Bedroom, Vaulted Ceiling(s), Walk-In Closet(s)
Heating Central, Electric
Cooling Central Air, Mini-Split Unit(s)
Flooring Ceramic Tile, Laminate
Fireplaces Type Free Standing, Family Room, Wood Burning
Furnishings Unfurnished
Fireplace true
Appliance Dishwasher, Electric Water Heater, Microwave, Range, Refrigerator
Laundry Inside, Laundry Room
Exterior
Exterior Feature Fence, Sliding Doors
Parking Features Boat, Covered, Open
Utilities Available Electricity Connected
View Trees/Woods
Roof Type Shingle
Porch Deck, Front Porch, Rear Porch
Garage false
Private Pool No
Building
Lot Description In County, Level, Unpaved, Zoned for Horses
Foundation Crawlspace
Lot Size Range One + to Two Acres
Sewer Septic Tank
Water Well
Architectural Style Contemporary
Structure Type Siding,Wood Frame
New Construction false
Construction Status Appraisal,Financing,Inspections
Schools
Elementary Schools Northwest Elementary-Po
Middle Schools Hudson Middle-Po
High Schools Hudson High-Po
Others
Pets Allowed Yes
Senior Community No
Pet Size Extra Large (101+ Lbs.)
Ownership Fee Simple
Acceptable Financing Cash, Conventional, FHA, VA Loan
Listing Terms Cash, Conventional, FHA, VA Loan
Num of Pet 10+
Special Listing Condition None
Read Less
Want to know what your home might be worth? Contact us for a FREE valuation!

Our team is ready to help you sell your home for the highest possible price ASAP

© 2025 My Florida Regional MLS DBA Stellar MLS. All Rights Reserved.
Bought with TOPAZ REALTY LLC





