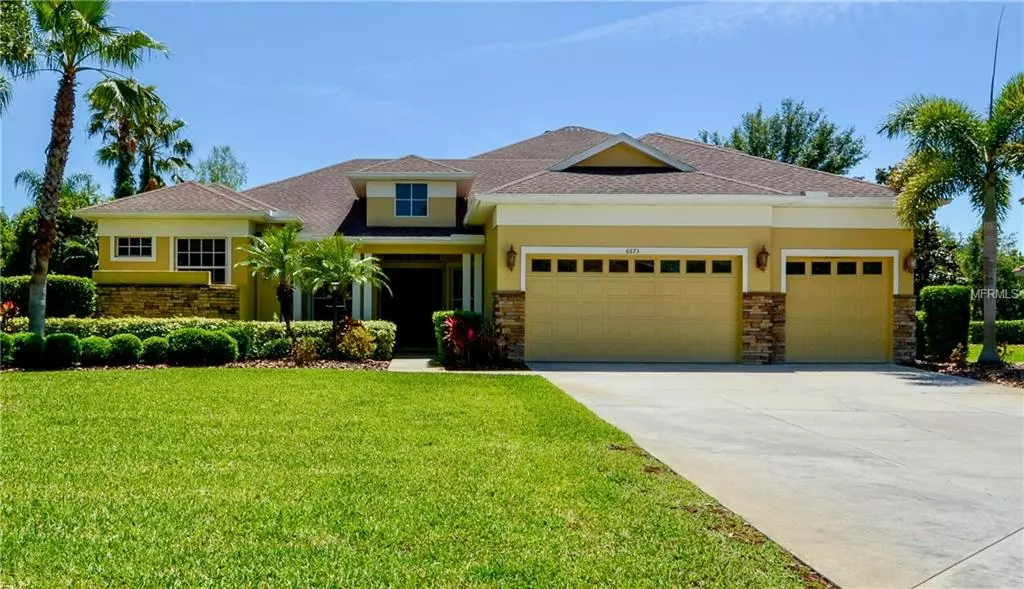$655,000
$675,000
3.0%For more information regarding the value of a property, please contact us for a free consultation.
6673 COOPERS HAWK CT Lakewood Ranch, FL 34202
4 Beds
4 Baths
3,739 SqFt
Key Details
Sold Price $655,000
Property Type Single Family Home
Sub Type Single Family Residence
Listing Status Sold
Purchase Type For Sale
Square Footage 3,739 sqft
Price per Sqft $175
Subdivision Greenbrook Village Sp Y
MLS Listing ID A4433732
Sold Date 06/21/19
Bedrooms 4
Full Baths 4
Construction Status Appraisal,Financing,Inspections
HOA Fees $8/ann
HOA Y/N Yes
Year Built 2004
Annual Tax Amount $7,749
Lot Size 0.380 Acres
Acres 0.38
Property Description
Impressive and exceptional pool home in Lakewood Ranch with 4 bedrooms, 4 bathrooms, bonus room, den, office area and 3 car garage on over a 1/3 acre. This home is on a quiet cul-de-sac with a very large front yard and the southern exposure from the lanai provides an expansive view of the lake and wooded preserve. The home is very bright and open with 12 foot ceilings that have a decorative detail like no other. The gourmet kitchen is adorned with elegantly detailed wood cabinetry, granite, backsplash, hood and stainless appliances. The first floor master suite is complete with a huge walk-in closet and beautifully appointed master bath.
Walk-in shower, garden tub, and dual vanities. The office area is complete with built-in wood cabinetry, granite and spectacular saltwater aquarium. The entire first floor has travertine and wood flooring. The second floor has a second master suite, full bathroom, and a large bonus room with its own balcony to enjoy your view of nature. With the two-story caged enclosure, the balcony also overlooks the impressive natural lagoon style pool and spa which is perfect for entertaining. The outdoor kitchen with bar seating completes your unique outdoor living space. Access to miles of trails, and just a quick walk to the Adventure Park, dog park and more. "A" rated schools in walking distance. Easy access to I-75 and shopping, dining, beaches, fishing, golf and entertainment that Lakewood Ranch offers. See virtual tour links for more pictures. This is truly a unique home!
Location
State FL
County Manatee
Community Greenbrook Village Sp Y
Zoning PDMU
Rooms
Other Rooms Bonus Room, Den/Library/Office, Formal Dining Room Separate, Formal Living Room Separate
Interior
Interior Features Ceiling Fans(s), Crown Molding, Eat-in Kitchen, High Ceilings, Solid Surface Counters, Solid Wood Cabinets, Stone Counters, Tray Ceiling(s), Walk-In Closet(s)
Heating Central, Electric, Heat Pump
Cooling Central Air
Flooring Carpet, Laminate, Travertine, Wood
Fireplace false
Appliance Convection Oven, Cooktop, Dishwasher, Disposal, Dryer, Gas Water Heater, Microwave, Refrigerator, Washer
Laundry Laundry Room
Exterior
Exterior Feature Irrigation System, Outdoor Kitchen, Sliding Doors
Garage Spaces 3.0
Pool Gunite, Heated, In Ground, Screen Enclosure, Solar Heat
Community Features Deed Restrictions, Irrigation-Reclaimed Water, Park, Playground, Sidewalks
Utilities Available Natural Gas Connected, Sprinkler Recycled, Underground Utilities
Amenities Available Basketball Court, Park, Playground
Waterfront Description Lake
View Y/N 1
Roof Type Shingle
Attached Garage true
Garage true
Private Pool Yes
Building
Foundation Slab
Lot Size Range 1/4 Acre to 21779 Sq. Ft.
Sewer Public Sewer
Water Public
Structure Type Block,Stucco
New Construction false
Construction Status Appraisal,Financing,Inspections
Schools
Elementary Schools Mcneal Elementary
Middle Schools Nolan Middle
High Schools Lakewood Ranch High
Others
Pets Allowed Yes
Senior Community No
Ownership Fee Simple
Monthly Total Fees $8
Acceptable Financing Cash, Conventional, FHA, VA Loan
Membership Fee Required Required
Listing Terms Cash, Conventional, FHA, VA Loan
Special Listing Condition None
Read Less
Want to know what your home might be worth? Contact us for a FREE valuation!

Our team is ready to help you sell your home for the highest possible price ASAP

© 2025 My Florida Regional MLS DBA Stellar MLS. All Rights Reserved.
Bought with MICHAEL SAUNDERS & COMPANY





