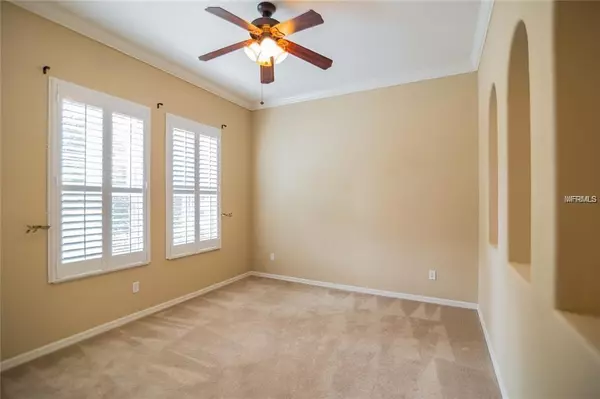$475,000
$475,000
For more information regarding the value of a property, please contact us for a free consultation.
13139 HATHERTON CIR Orlando, FL 32832
4 Beds
5 Baths
3,683 SqFt
Key Details
Sold Price $475,000
Property Type Single Family Home
Sub Type Single Family Residence
Listing Status Sold
Purchase Type For Sale
Square Footage 3,683 sqft
Price per Sqft $128
Subdivision Eagle Creek
MLS Listing ID O5779175
Sold Date 06/28/19
Bedrooms 4
Full Baths 3
Half Baths 2
HOA Fees $141/qua
HOA Y/N Yes
Year Built 2007
Annual Tax Amount $6,132
Lot Size 7,840 Sqft
Acres 0.18
Property Description
EAGLE CREEK POOL HOME Greater Homes / Meritage built fully upgraded 4 Bedroom POOL home located in the heart of LAKE NONA in the sought after GATED, GOLF community of Eagle Creek. This prime location is situated across from Laureate Park and the new LAKE NONA MEDICAL CITY. It is just minutes from Downtown Orlando, tourist attractions and the Orlando International Airport. Eagle Creek offers guarded, GATED access, GOLF and Clubhouse, FITNESS center, Tennis, Dog Park, Meeting Rooms, Community Pool and more. But who needs a community pool when you have your own private CUSTOM-SOLAR HEATED-SALT WATER POOL with screen enclosure and custom stone sun shelf? To top that off this home has an open layout with the kitchen open to a breakfast nook and living room GREAT ROOM , formal dining room plus spacious office or formal living room, 2 MASTER SUITES one up and one down with a bonus sitting area. Upgrades include over sized doors with high ceilings, walk in closets in EVERY bedroom, giant upstairs BONUS ROOM plus study/play area, Jacuzzi Tub, Upgraded showers surrounds and bathrooms, PLANTATION SHUTTERS, CROWN MOLDING, GRANITE, custom pantry with wood pull out shelving and master CLOSET BUILT-INS, over 30 recessed lights, OVER SIZED Tile throughout the downstairs common areas, 2 POOL/GUEST Bathrooms, DOUBLE VANITY Jack and Jill bathroom upstairs, POT DRAWERS, STAINLESS appliances, WHOLE HOUSE built in generator, lightning rods, security cameras and FENCED BACK YARD. RECENT UPDATES include fresh paint and carpet!
Location
State FL
County Orange
Community Eagle Creek
Zoning P-D
Rooms
Other Rooms Bonus Room, Family Room, Formal Dining Room Separate, Formal Living Room Separate, Great Room, Inside Utility
Interior
Interior Features Ceiling Fans(s), High Ceilings, Kitchen/Family Room Combo, Open Floorplan, Solid Wood Cabinets, Split Bedroom, Stone Counters, Tray Ceiling(s), Walk-In Closet(s), Window Treatments
Heating Central, Electric
Cooling Central Air
Flooring Carpet, Ceramic Tile
Furnishings Unfurnished
Fireplace false
Appliance Built-In Oven, Cooktop, Dishwasher, Disposal, Dryer, Electric Water Heater, Microwave, Refrigerator, Washer
Exterior
Exterior Feature Fence, French Doors, Irrigation System, Other, Rain Gutters
Parking Features Garage Door Opener
Garage Spaces 2.0
Pool Child Safety Fence, Gunite, In Ground, Salt Water, Screen Enclosure, Solar Heat
Community Features Association Recreation - Owned, Deed Restrictions, Fitness Center, Gated, Golf, Playground, Pool, Sidewalks, Tennis Courts
Utilities Available BB/HS Internet Available, Cable Available, Public, Sprinkler Meter, Street Lights
Amenities Available Clubhouse, Fence Restrictions, Fitness Center, Gated, Golf Course, Optional Additional Fees, Playground, Pool, Private Boat Ramp, Security, Tennis Court(s)
Roof Type Shingle
Porch Covered, Deck, Patio, Porch, Screened
Attached Garage true
Garage true
Private Pool Yes
Building
Lot Description Sidewalk, Paved, Private
Story 2
Entry Level Two
Foundation Slab
Lot Size Range Up to 10,889 Sq. Ft.
Sewer Public Sewer
Water Public
Architectural Style Contemporary
Structure Type Block,Stucco,Wood Frame
New Construction false
Schools
Elementary Schools Eagle Creek Elementary
Middle Schools Lake Nona Middle School
High Schools Lake Nona High
Others
Pets Allowed Breed Restrictions, Yes
HOA Fee Include 24-Hour Guard,Pool,Private Road,Recreational Facilities
Senior Community No
Pet Size Medium (36-60 Lbs.)
Ownership Fee Simple
Monthly Total Fees $141
Acceptable Financing Cash, Conventional, FHA, Lease Option, Lease Purchase, VA Loan
Membership Fee Required Required
Listing Terms Cash, Conventional, FHA, Lease Option, Lease Purchase, VA Loan
Num of Pet 2
Special Listing Condition None
Read Less
Want to know what your home might be worth? Contact us for a FREE valuation!

Our team is ready to help you sell your home for the highest possible price ASAP

© 2024 My Florida Regional MLS DBA Stellar MLS. All Rights Reserved.
Bought with WATSON REALTY CORP





