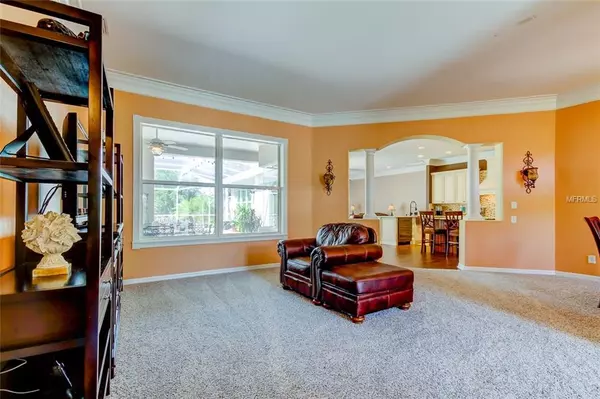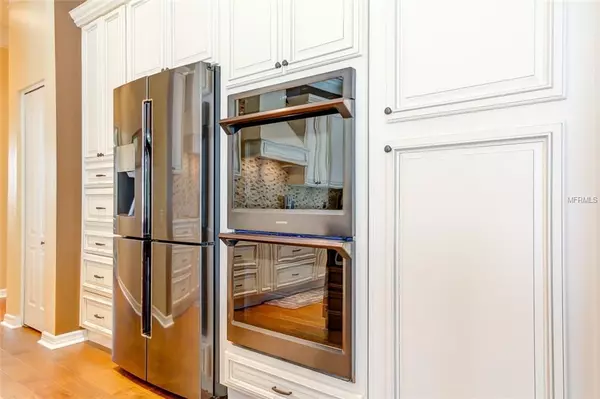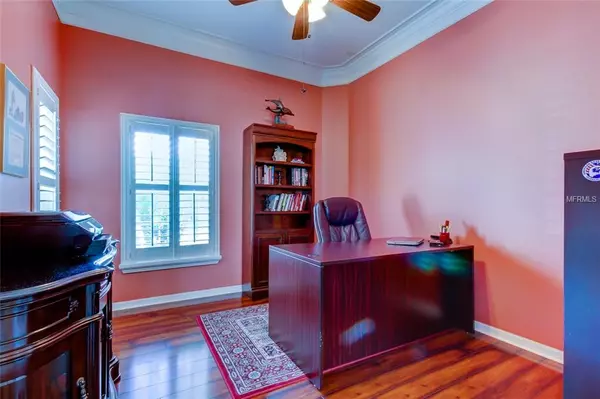$570,000
$579,000
1.6%For more information regarding the value of a property, please contact us for a free consultation.
26641 WINGED ELM DR Wesley Chapel, FL 33544
4 Beds
4 Baths
3,538 SqFt
Key Details
Sold Price $570,000
Property Type Single Family Home
Sub Type Single Family Residence
Listing Status Sold
Purchase Type For Sale
Square Footage 3,538 sqft
Price per Sqft $161
Subdivision Seven Oaks Prcl S-7A
MLS Listing ID U8044103
Sold Date 07/15/19
Bedrooms 4
Full Baths 4
Construction Status Financing,Inspections
HOA Fees $10/ann
HOA Y/N Yes
Year Built 2005
Annual Tax Amount $9,210
Lot Size 0.470 Acres
Acres 0.47
Lot Dimensions 1/4 acre to 21779 sqft
Property Description
Newly remodeled and move in Ready!!! This stunning Nohl Crest, Carrington Model, 3538 SqFt, split floor plan home sits on a premium conservation/waterfront lot, tucked away in a cul-de-sac. A double entry front door opens into a foyer and a formal dining and living room. You are greeted with spectacular crown molding in all of the main areas that set the home for class and sophistication. There is a newly upgraded gourmet kitchen with granite counter tops 42" cabinets, cooktop/exhaust fan, hidden walk-in pantry, and a beautiful all natural stone backsplash. New high-end appliances and farm sink. The kitchen is open to a breakfast room and to the family room with lots of natural lighting, sliding doors, and big windows. The master suite is a retreat on its own with views of the pool and conservation , ample closet space, His and Hers vanities, separate garden tub with walk-in shower. The Bonus room is upstairs which it has a private full bathroom and huge walk-in closet with safe built-in. The third garage has been converted into a "MUD ROOM" for extra storage which is also air-conditioned. The whole house is newly remodeled and upgraded last year! A must see! Seven Oaks is a master-planned community with highly rated schools, trails, fitness center, resort-style pools, playground, cafe, theater, tennis and many more amenities. Close to Shopping Malls, Schools, Parks, and Highways!
Location
State FL
County Pasco
Community Seven Oaks Prcl S-7A
Zoning MPUD
Rooms
Other Rooms Bonus Room, Breakfast Room Separate, Den/Library/Office, Family Room, Formal Dining Room Separate, Formal Living Room Separate
Interior
Interior Features Attic Fan, Ceiling Fans(s), Crown Molding, Eat-in Kitchen, High Ceilings, Open Floorplan, Solid Wood Cabinets, Stone Counters, Thermostat, Thermostat Attic Fan, Walk-In Closet(s), Window Treatments
Heating Central, Electric
Cooling Central Air, Zoned
Flooring Carpet, Laminate, Tile, Wood
Fireplace false
Appliance Convection Oven, Cooktop, Dishwasher, Disposal, Electric Water Heater, Exhaust Fan, Freezer, Refrigerator, Tankless Water Heater, Water Filtration System, Water Softener
Laundry Inside, Laundry Room
Exterior
Exterior Feature Fence, Irrigation System, Lighting, Rain Gutters, Sidewalk, Sliding Doors, Sprinkler Metered
Parking Features Driveway, Garage Door Opener, Workshop in Garage
Garage Spaces 3.0
Pool Child Safety Fence, Gunite, In Ground, Lighting, Pool Sweep, Salt Water, Screen Enclosure
Community Features Association Recreation - Owned, Deed Restrictions, Fitness Center, Gated, Golf Carts OK, Irrigation-Reclaimed Water, No Truck/RV/Motorcycle Parking, Park, Playground, Pool
Utilities Available Cable Available, Cable Connected, Electricity Available, Electricity Connected, Phone Available, Public, Sewer Available, Sewer Connected, Sprinkler Meter, Street Lights, Underground Utilities, Water Available
Amenities Available Basketball Court, Clubhouse, Fence Restrictions, Fitness Center, Gated, Lobby Key Required, Maintenance, Park, Playground, Pool, Tennis Court(s)
View Y/N 1
Water Access 1
Water Access Desc Pond
View Trees/Woods, Water
Roof Type Shingle
Porch Covered, Deck, Front Porch, Screened
Attached Garage true
Garage true
Private Pool Yes
Building
Story 2
Entry Level Two
Foundation Slab
Lot Size Range 1/4 Acre to 21779 Sq. Ft.
Sewer Public Sewer
Water Public
Structure Type Stucco,Wood Frame
New Construction false
Construction Status Financing,Inspections
Schools
Elementary Schools Seven Oaks Elementary-Po
Middle Schools John Long Middle-Po
High Schools Wiregrass Ranch High-Po
Others
Pets Allowed Yes
HOA Fee Include Pool
Senior Community No
Ownership Fee Simple
Monthly Total Fees $10
Acceptable Financing Cash, Conventional, FHA, VA Loan
Membership Fee Required Required
Listing Terms Cash, Conventional, FHA, VA Loan
Special Listing Condition None
Read Less
Want to know what your home might be worth? Contact us for a FREE valuation!

Our team is ready to help you sell your home for the highest possible price ASAP

© 2025 My Florida Regional MLS DBA Stellar MLS. All Rights Reserved.
Bought with HOMEWARD REAL ESTATE





