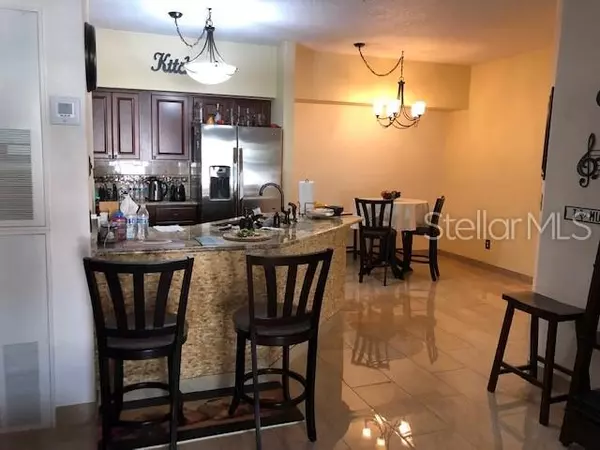$148,000
$160,000
7.5%For more information regarding the value of a property, please contact us for a free consultation.
822 CAMARGO WAY #201 Altamonte Springs, FL 32714
3 Beds
2 Baths
1,340 SqFt
Key Details
Sold Price $148,000
Property Type Condo
Sub Type Condominium
Listing Status Sold
Purchase Type For Sale
Square Footage 1,340 sqft
Price per Sqft $110
Subdivision Bona Vista Condo
MLS Listing ID O5790612
Sold Date 07/26/19
Bedrooms 3
Full Baths 2
Condo Fees $373
Construction Status Inspections
HOA Y/N No
Year Built 1997
Annual Tax Amount $720
Lot Size 435 Sqft
Acres 0.01
Property Description
Nice resort style condominium , spacious 3/2 , corner unit , second floor with no unit on top, private; Any value assessment of this unit must take in consideration over $20,000.00 improvements: new A/C, new water heater, new washer and dryer new stainless steel kitchen appliances, new cabinets, granite counter top, porcelain floors and new carpet in the bedrooms , remodeled bathrooms Amenities : community pool, jacuzzi,gazebo,indoor racquet ball and basket ball courts, sand volley ball, play ground; fitness center, movie theater, car wash area, RV and boat parking area. A rated Seminole schools . Grate location : dining and entertainment options: close to Costco ,Walmart , near Wekiva trail for a nice bike ride or walk. Bona Vista is close to 414 , SR434 and SR 436 and I-4 . If you are looking for a condo community that offers maintenance free living in a resort style community , then you owe it to yourself to consider this condo at Altamonte Springs, Fl. Won't last.
Location
State FL
County Seminole
Community Bona Vista Condo
Zoning PUD-MO
Interior
Interior Features Ceiling Fans(s), Kitchen/Family Room Combo, Living Room/Dining Room Combo, Walk-In Closet(s)
Heating Central, Electric
Cooling Central Air
Flooring Carpet, Ceramic Tile, Tile
Fireplace false
Appliance Dishwasher, Disposal, Dryer, Microwave, Range, Refrigerator, Washer
Exterior
Exterior Feature Irrigation System, Other
Community Features Fitness Center, Gated, Playground, Pool
Utilities Available Cable Available, Private, Public, Underground Utilities
Amenities Available Clubhouse, Fitness Center, Gated, Pool, Recreation Facilities
Roof Type Tile
Garage false
Private Pool No
Building
Story 2
Entry Level One
Foundation Slab
Lot Size Range Up to 10,889 Sq. Ft.
Sewer Public Sewer
Water Public
Structure Type Stucco
New Construction false
Construction Status Inspections
Schools
Elementary Schools Forest City Elementary
Middle Schools Teague Middle
High Schools Lake Brantley High
Others
Pets Allowed Yes
HOA Fee Include Pool,Management,Other,Pool,Recreational Facilities
Senior Community No
Ownership Condominium
Monthly Total Fees $373
Acceptable Financing Cash, Conventional
Membership Fee Required Required
Listing Terms Cash, Conventional
Special Listing Condition None
Read Less
Want to know what your home might be worth? Contact us for a FREE valuation!

Our team is ready to help you sell your home for the highest possible price ASAP

© 2024 My Florida Regional MLS DBA Stellar MLS. All Rights Reserved.
Bought with PREMIER SOTHEBYS INT'L REALTY






