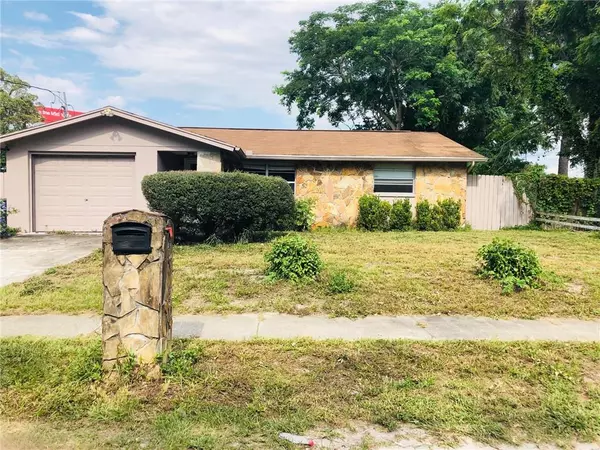$110,000
$120,000
8.3%For more information regarding the value of a property, please contact us for a free consultation.
15634 SEA PINES DR Hudson, FL 34667
3 Beds
3 Baths
1,458 SqFt
Key Details
Sold Price $110,000
Property Type Single Family Home
Sub Type Single Family Residence
Listing Status Sold
Purchase Type For Sale
Square Footage 1,458 sqft
Price per Sqft $75
Subdivision Sea Pines Unit 01
MLS Listing ID W7813724
Sold Date 07/23/19
Bedrooms 3
Full Baths 3
Construction Status No Contingency
HOA Y/N No
Year Built 1973
Annual Tax Amount $1,420
Lot Size 7,405 Sqft
Acres 0.17
Property Description
With a little TLC this can be a beautiful home! Home is located in Sea Pines waterfront community, so bring your boat and water toys. 3 bedrooms, 3 full bath home with a pool, lanai and a fenced yard. Open layout with dining room and living room combination which leads out to the bonus room. Very nice kitchen with stainless steel appliances that leads to the dining room and has a pass-thru window to the patio. Enjoy the fireplace on the cold winter nights in your large master suite with vaulted ceilings and walk in closet. Washer and dryer hook up in the garage. There is access for the private community boat ramp to go boating to the Gulf of Mexico which is only @ 5 minutes out. Become a Sea Pines member (optional) for just $60/year and also have entree to the park located at the end of Southwind Drive and enjoy the amazing sunsets and go fishing. Enjoy the Florida lifestyle and relish the pristine beach at Sun West Park @ a mile away and just minutes to Hudson Beach and local restaurants, shopping, schools and hospitals. What are you waiting for at this price it won't last long. A/C does not work. Owner never used central vacuum - missing a hose.
Location
State FL
County Pasco
Community Sea Pines Unit 01
Zoning R4
Rooms
Other Rooms Bonus Room
Interior
Interior Features Cathedral Ceiling(s), Ceiling Fans(s), Central Vaccum, Living Room/Dining Room Combo, Split Bedroom, Vaulted Ceiling(s), Walk-In Closet(s)
Heating Central, Electric
Cooling Central Air
Flooring Carpet, Ceramic Tile
Fireplace true
Appliance Electric Water Heater, Microwave, Range, Range Hood, Refrigerator
Exterior
Exterior Feature Fence
Parking Features Guest
Garage Spaces 1.0
Pool In Ground
Community Features Golf, Water Access
Utilities Available Cable Available, Fire Hydrant
Amenities Available Security
Roof Type Tile
Porch Covered, Deck, Patio, Screened
Attached Garage true
Garage true
Private Pool Yes
Building
Lot Description In County, Paved
Entry Level One
Foundation Slab
Lot Size Range Up to 10,889 Sq. Ft.
Sewer Septic Tank
Water Public
Architectural Style Contemporary
Structure Type Block,Stucco
New Construction false
Construction Status No Contingency
Schools
Elementary Schools Hudson Elementary-Po
Middle Schools Hudson Middle-Po
High Schools Hudson High-Po
Others
Pets Allowed Yes
Senior Community No
Ownership Fee Simple
Acceptable Financing Cash, Conventional, FHA, VA Loan
Membership Fee Required None
Listing Terms Cash, Conventional, FHA, VA Loan
Special Listing Condition None
Read Less
Want to know what your home might be worth? Contact us for a FREE valuation!

Our team is ready to help you sell your home for the highest possible price ASAP

© 2024 My Florida Regional MLS DBA Stellar MLS. All Rights Reserved.
Bought with LOMBARDO TEAM REAL ESTATE LLC





