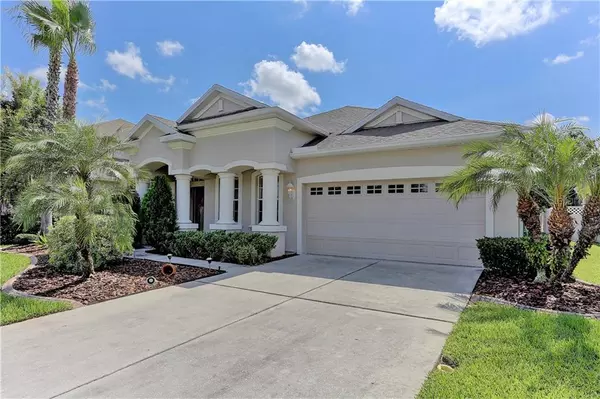$306,500
$315,000
2.7%For more information regarding the value of a property, please contact us for a free consultation.
3427 FIDDLERS GREEN LOOP Wesley Chapel, FL 33544
4 Beds
3 Baths
2,624 SqFt
Key Details
Sold Price $306,500
Property Type Single Family Home
Sub Type Single Family Residence
Listing Status Sold
Purchase Type For Sale
Square Footage 2,624 sqft
Price per Sqft $116
Subdivision Seven Oaks Prcl S-4A/S-4B/S-5B
MLS Listing ID T3185396
Sold Date 03/23/20
Bedrooms 4
Full Baths 3
Construction Status Financing,Inspections
HOA Fees $10/ann
HOA Y/N Yes
Year Built 2005
Annual Tax Amount $6,409
Lot Size 6,534 Sqft
Acres 0.15
Property Description
Back On Market/Deal Fell Through!! Seller offering $5000 Closing Cost credit!! GREAT VALUE, located in Wesley Chapel's MOST sought after location!! Short distance to I-75 & 275, Wiregrass Mall, Premium Outlets, Hospitals, Restaurants, Shops! Close enough, yet quietly tucked away. This BEAUTIFUL Home boasts a Modern Gallery Style Foyer w/decorative Art Niches, over 12FT HIGH VAULTED Ceilings w/open feel of light & cheer! Features a Formal Dining Room, Formal LR/FLEX room, large Eat-In Kitchen w/ISLAND, 42" Maple Cabinets, Granite Counters with Breakfast BAR that overlooks a HUGE Family Room for easy gathering & conversations! The Triple Glass Sliders from the Fam Rm open out to the covered Lanai for your outdoor relaxing! The Master Suite is 25x12, oversized for your King size Furnishing and room for a Sitting Area, plus Sliding Doors to the Lanai! Master Bath has His/Hers Sinks, Jetted Soaking Tub & separate Shower. Double Size Walk-In Closet completes the MB Suite! All Bedrooms generously sized & BR4 is perfect Guest or Teen Suite w/its own Bath. BR4 features Glass Sliders access to the Lanai. Great backyard, partially fenced, private & cozy for little ones or pets! Backyard is pre-plumbed for future pool if desired. Excellent community, “A” Rated Seven Oaks Elem School, Resort Style Amenities, Clubhouse w/Fitness, Pools w/water Slide, Splash Pad, lap pool, Playgrounds, Tennis Courts! HOA Fee only $131/YR! Taxes shown include CDD fee. Home warranty included.
Location
State FL
County Pasco
Community Seven Oaks Prcl S-4A/S-4B/S-5B
Zoning MPUD
Rooms
Other Rooms Family Room, Formal Dining Room Separate, Formal Living Room Separate, Inside Utility
Interior
Interior Features Cathedral Ceiling(s), Ceiling Fans(s), Eat-in Kitchen, High Ceilings, Open Floorplan, Split Bedroom, Stone Counters, Vaulted Ceiling(s), Walk-In Closet(s)
Heating Central, Electric
Cooling Central Air
Flooring Carpet, Ceramic Tile
Furnishings Unfurnished
Fireplace false
Appliance Dishwasher, Disposal, Dryer, Electric Water Heater, Range, Refrigerator, Washer
Laundry Inside, Laundry Room
Exterior
Exterior Feature Fence, Irrigation System, Sidewalk, Sliding Doors
Parking Features Driveway, Garage Door Opener
Garage Spaces 2.0
Community Features Association Recreation - Owned, Deed Restrictions, Fitness Center, Gated, Irrigation-Reclaimed Water, Park, Playground, Pool, Sidewalks, Tennis Courts
Utilities Available Cable Connected, Electricity Connected, Fire Hydrant, Public, Sewer Connected, Sprinkler Meter, Sprinkler Recycled, Street Lights, Underground Utilities
Amenities Available Basketball Court, Clubhouse, Fence Restrictions, Fitness Center, Gated, Park, Playground, Recreation Facilities, Tennis Court(s), Vehicle Restrictions
Roof Type Shingle
Porch Covered, Patio
Attached Garage true
Garage true
Private Pool No
Building
Lot Description In County, Sidewalk, Paved, Private
Story 1
Entry Level One
Foundation Slab
Lot Size Range Up to 10,889 Sq. Ft.
Builder Name Smith Family Homes
Sewer Public Sewer
Water Public
Architectural Style Contemporary
Structure Type Block,Stucco
New Construction false
Construction Status Financing,Inspections
Schools
Elementary Schools Seven Oaks Elementary-Po
Middle Schools John Long Middle-Po
High Schools Wiregrass Ranch High-Po
Others
Pets Allowed Yes
HOA Fee Include Pool,Recreational Facilities
Senior Community No
Ownership Fee Simple
Monthly Total Fees $10
Acceptable Financing Cash, Conventional, FHA, VA Loan
Membership Fee Required Required
Listing Terms Cash, Conventional, FHA, VA Loan
Special Listing Condition None
Read Less
Want to know what your home might be worth? Contact us for a FREE valuation!

Our team is ready to help you sell your home for the highest possible price ASAP

© 2025 My Florida Regional MLS DBA Stellar MLS. All Rights Reserved.
Bought with MAVREALTY





