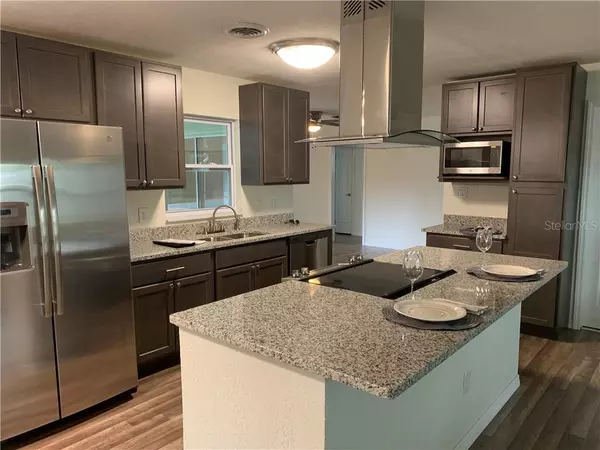$265,000
$259,900
2.0%For more information regarding the value of a property, please contact us for a free consultation.
10633 BRESSLYN BLVD Orlando, FL 32825
4 Beds
2 Baths
1,580 SqFt
Key Details
Sold Price $265,000
Property Type Single Family Home
Sub Type Single Family Residence
Listing Status Sold
Purchase Type For Sale
Square Footage 1,580 sqft
Price per Sqft $167
Subdivision Park Manor Estates
MLS Listing ID O5798001
Sold Date 10/21/19
Bedrooms 4
Full Baths 2
Construction Status Appraisal,Financing
HOA Y/N No
Year Built 1970
Annual Tax Amount $1,804
Lot Size 10,454 Sqft
Acres 0.24
Property Description
WOW! Fully remodeled 4 Bedroom, 2 Bath, Pool home!! This beauty has everything starting with a modern open concept kitchen/living room that looks out to the pool. New Kitchen including all stainless appliances, granite countertops, stunning solid wood cabinets, eat-at island with slide-in range and gourmet vent hood. Both bathrooms are 100% completely new with tile, all New plumbing fixtures cabinets and countertops. New lighting and ceiling fans throughout. Gorgeous New wood-look luxury vinyl planks in the common areas and new carpet in the bedrooms. All new interior and exterior paint. New sod and landscaping, completely fenced yard with a separate dog run. 2 Car garage with laundry. But wait...there's more! Let the parties begin. HUGE new carpeted, covered porch overlooking the in-ground fiberglass pool along with an awesome permanently attached Tiki bar ready for poolside partying! The roof was replaced in 2004. Wiring was redone in 2015 and A/C is a year old. Minutes from UCF, Central Florida Research Park Offices, Waterford restaurants and shopping! WOW!
Location
State FL
County Orange
Community Park Manor Estates
Zoning R-1
Rooms
Other Rooms Attic, Family Room, Great Room
Interior
Interior Features Ceiling Fans(s), Solid Surface Counters, Solid Wood Cabinets
Heating Central
Cooling Central Air, Wall/Window Unit(s)
Flooring Carpet, Ceramic Tile, Vinyl
Fireplace false
Appliance Dishwasher, Electric Water Heater, Microwave, Range, Range Hood, Refrigerator
Laundry In Garage
Exterior
Exterior Feature Dog Run, Fence, Other, Sliding Doors
Parking Features Garage Door Opener, Oversized
Garage Spaces 2.0
Pool Fiberglass, In Ground
Utilities Available Cable Available, Electricity Connected, Sewer Connected
Roof Type Shingle
Porch Rear Porch, Screened
Attached Garage true
Garage true
Private Pool Yes
Building
Lot Description In County, Sidewalk, Paved, Unincorporated
Entry Level One
Foundation Slab
Lot Size Range Up to 10,889 Sq. Ft.
Sewer Public Sewer
Water Public
Architectural Style Ranch
Structure Type Block
New Construction false
Construction Status Appraisal,Financing
Schools
Elementary Schools Lawton Chiles Elem
Middle Schools Union Park Middle
High Schools University High
Others
Senior Community No
Ownership Fee Simple
Acceptable Financing Cash, Conventional, FHA, VA Loan
Membership Fee Required None
Listing Terms Cash, Conventional, FHA, VA Loan
Special Listing Condition None
Read Less
Want to know what your home might be worth? Contact us for a FREE valuation!

Our team is ready to help you sell your home for the highest possible price ASAP

© 2024 My Florida Regional MLS DBA Stellar MLS. All Rights Reserved.
Bought with AMERICAN INTERNATIONAL REALTY





