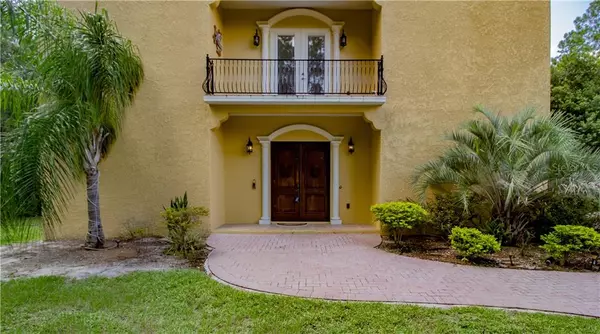$440,000
$449,500
2.1%For more information regarding the value of a property, please contact us for a free consultation.
4601 LOG CABIN DR Lakeland, FL 33810
4 Beds
4 Baths
4,371 SqFt
Key Details
Sold Price $440,000
Property Type Single Family Home
Sub Type Single Family Residence
Listing Status Sold
Purchase Type For Sale
Square Footage 4,371 sqft
Price per Sqft $100
Subdivision Country Class Ph 01
MLS Listing ID L4909554
Sold Date 09/30/19
Bedrooms 4
Full Baths 4
Construction Status Inspections
HOA Y/N No
Year Built 2008
Annual Tax Amount $2,528
Lot Size 1.050 Acres
Acres 1.05
Property Description
Incredible opportunity to purchase this owner built luxury home on over 1 ACRE of land, with many acres of protected (wooded) wetlands in the rear ensuring seclusion and privacy for years to come.
New Amana AC (2018), New roll composition roof (2016), New water softener filtration system (2019), 4 car garage that will store most RV, boats, or other toys and upgrades in every room and so much more! Upgrades include a fully functioning ELEVATOR, granite in every room, 12 ft. tray ceilings, wrought iron fencing, private gate, and a spacious open floor plan. This home is an entertainer's dream!
Not only does this home offer 4 bed X 4 bath, but a fully furnished theater, a game room, workshop, den/study and bonus rooms off of the garage that could very easily be converted into a MIL suite.
This home is energy efficient with a private well, septic system, and 2 elevated AC systems (one for the first floor and one for the second floor) so you only use what you need. This home's exquisite workmanship and serene surroundings are truly remarkable. Schedule your showing today.
Location
State FL
County Polk
Community Country Class Ph 01
Rooms
Other Rooms Bonus Room, Den/Library/Office, Great Room, Media Room, Storage Rooms
Interior
Interior Features Ceiling Fans(s), Coffered Ceiling(s), Crown Molding, Elevator, High Ceilings, Solid Wood Cabinets, Stone Counters, Tray Ceiling(s), Window Treatments
Heating Electric
Cooling Central Air
Flooring Carpet, Ceramic Tile, Laminate
Fireplace false
Appliance Built-In Oven, Cooktop, Dishwasher, Disposal, Dryer, Electric Water Heater, Microwave, Refrigerator, Washer, Water Filtration System
Laundry Inside, Laundry Room, Upper Level
Exterior
Exterior Feature Balcony, Fence, French Doors, Irrigation System, Lighting, Rain Gutters, Sidewalk, Storage
Parking Features Boat, Circular Driveway, Oversized, Workshop in Garage
Garage Spaces 4.0
Utilities Available Cable Connected, Electricity Connected, Sprinkler Recycled
View Trees/Woods
Roof Type Membrane
Porch Covered, Front Porch, Patio, Porch, Rear Porch
Attached Garage true
Garage true
Private Pool No
Building
Lot Description Oversized Lot
Story 2
Entry Level Two
Foundation Slab
Lot Size Range One + to Two Acres
Sewer Septic Tank
Water Well
Architectural Style Spanish/Mediterranean
Structure Type Block,Concrete,Stucco
New Construction false
Construction Status Inspections
Others
Senior Community No
Ownership Fee Simple
Acceptable Financing Cash, Conventional, FHA, USDA Loan, VA Loan
Listing Terms Cash, Conventional, FHA, USDA Loan, VA Loan
Special Listing Condition None
Read Less
Want to know what your home might be worth? Contact us for a FREE valuation!

Our team is ready to help you sell your home for the highest possible price ASAP

© 2024 My Florida Regional MLS DBA Stellar MLS. All Rights Reserved.
Bought with FLORIDA EXECUTIVE REALTY





