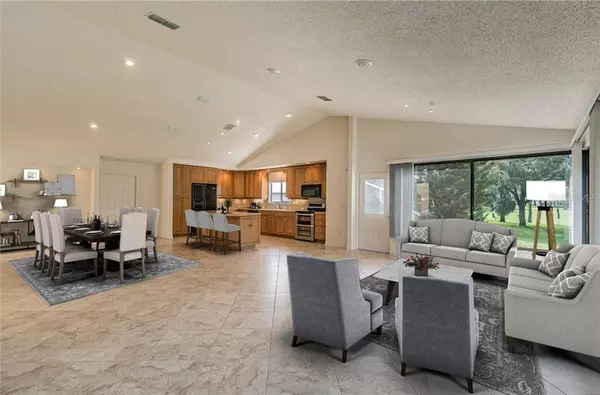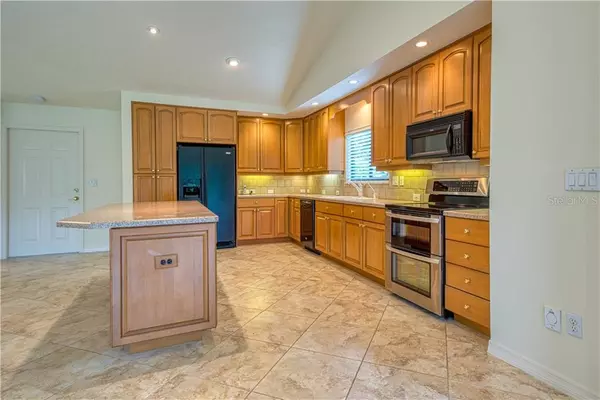$400,000
$409,000
2.2%For more information regarding the value of a property, please contact us for a free consultation.
1202 MUIRFIELD CT Tarpon Springs, FL 34688
3 Beds
3 Baths
2,906 SqFt
Key Details
Sold Price $400,000
Property Type Single Family Home
Sub Type Single Family Residence
Listing Status Sold
Purchase Type For Sale
Square Footage 2,906 sqft
Price per Sqft $137
Subdivision Villas At Cypress Run
MLS Listing ID U8053073
Sold Date 12/10/19
Bedrooms 3
Full Baths 3
Construction Status Inspections
HOA Fees $136
HOA Y/N Yes
Year Built 1984
Annual Tax Amount $3,400
Lot Size 7,405 Sqft
Acres 0.17
Property Description
One or more photo(s) has been virtually staged. RARE OPPORTUNITY !!! ONE STORY NO STAIRS Maintenance Free Villa in sought after CYPRESS RUN GOLF AND COUNTRY CLUB located at the end of a Cul-De-Sac directly on the golf course! WOW. Three full bedrooms with three full bathrooms set the stage of this 3000 square foot home with a three-car garage. Outdoor living is offered in the open-air courtyard. The great room floor plan boasts expansive living space in all the rooms. Wood burning fireplace and dry bar located in the great room are great for entertaining. The kitchen is open and airy with an island, and a wall of ceiling to floor windows offering panoramic views of the golf course and conservation beyond. New roof in 2017. New water heater 2018. New carpet in all bedrooms 2019. A/C was replaced in 2009. Other features include reverse osmosis, central vacuum, free standing generator in garage with built-in electric panel will stay, air-conditioned laundry room, newer garage doors. Dont Miss this one.
Location
State FL
County Pinellas
Community Villas At Cypress Run
Zoning RPD-0.5
Rooms
Other Rooms Great Room, Inside Utility
Interior
Interior Features Cathedral Ceiling(s), Ceiling Fans(s), Dry Bar, Eat-in Kitchen, Open Floorplan, Solid Wood Cabinets, Split Bedroom, Vaulted Ceiling(s), Walk-In Closet(s)
Heating Central, Electric
Cooling Central Air
Flooring Carpet, Ceramic Tile
Fireplaces Type Living Room, Wood Burning
Fireplace true
Appliance Dishwasher, Disposal, Dryer, Electric Water Heater, Kitchen Reverse Osmosis System, Microwave, Range, Washer
Laundry Laundry Room
Exterior
Exterior Feature Sidewalk
Parking Features Driveway, Garage Faces Side, Other
Garage Spaces 3.0
Community Features Deed Restrictions, Gated, Golf Carts OK, Golf, Pool, Tennis Courts
Utilities Available BB/HS Internet Available, Cable Available, Electricity Connected, Sewer Connected
Amenities Available Clubhouse, Gated, Golf Course, Maintenance, Optional Additional Fees, Pool, Recreation Facilities, Tennis Court(s)
View Golf Course
Roof Type Shingle
Porch Other
Attached Garage true
Garage true
Private Pool No
Building
Lot Description In County, On Golf Course, Sidewalk, Unincorporated
Story 1
Entry Level One
Foundation Slab
Lot Size Range Up to 10,889 Sq. Ft.
Sewer Public Sewer
Water Public
Architectural Style Ranch
Structure Type Block,Wood Frame,Wood Siding
New Construction false
Construction Status Inspections
Schools
Elementary Schools Brooker Creek Elementary-Pn
Middle Schools Tarpon Springs Middle-Pn
High Schools Tarpon Springs High-Pn
Others
Pets Allowed Yes
HOA Fee Include 24-Hour Guard,Pool,Escrow Reserves Fund,Maintenance Structure,Maintenance Grounds,Pest Control,Pool,Private Road,Recreational Facilities,Security
Senior Community No
Pet Size Extra Large (101+ Lbs.)
Ownership Fee Simple
Monthly Total Fees $432
Acceptable Financing Cash, Conventional
Membership Fee Required Required
Listing Terms Cash, Conventional
Num of Pet 3
Special Listing Condition None
Read Less
Want to know what your home might be worth? Contact us for a FREE valuation!

Our team is ready to help you sell your home for the highest possible price ASAP

© 2024 My Florida Regional MLS DBA Stellar MLS. All Rights Reserved.
Bought with FUTURE HOME REALTY INC





