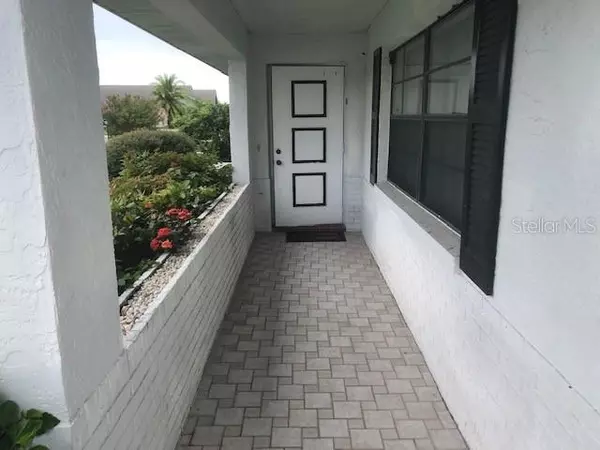$167,000
$159,900
4.4%For more information regarding the value of a property, please contact us for a free consultation.
304 SEDGEWICK CT Sun City Center, FL 33573
2 Beds
2 Baths
1,650 SqFt
Key Details
Sold Price $167,000
Property Type Single Family Home
Sub Type Single Family Residence
Listing Status Sold
Purchase Type For Sale
Square Footage 1,650 sqft
Price per Sqft $101
Subdivision Sun City Center Unit 35
MLS Listing ID T3193488
Sold Date 10/02/19
Bedrooms 2
Full Baths 2
Construction Status Appraisal,Financing,Inspections
HOA Fees $2/ann
HOA Y/N Yes
Year Built 1979
Annual Tax Amount $1,072
Lot Size 0.270 Acres
Acres 0.27
Property Description
Wow!!! 2 LARGE BEDROOMS + 2 BATHS + LANAI W/APPROX. 1650 S.F. This property has a great floor plan ready for updating but bones are good. Features include oversized storage/laundry room, all appliances stay, updated vinyl flooring, Roof approx. 5 years old, Bosch dishwasher, large family room, Nice built in bookcases in Family room, new electrical panel, oversized walk- in closet in master, screened in lanai porch overlooking massive back-yard with mature palm trees, granite counters in kitchen/breakfast bar, and so much more…great bones ready for updates. City Center is an upscale retirement community with a world class country club, fine dining, 4 resort style pools, personal trainers, state-of the-art fitness centers, spa, PGA golf courses, hundreds of social and sports clubs. It's all here waiting for you to start living the dream!! Sun City Center is one of Florida's most affordable active living senior communities with an exceptional range of recreational and social amenities. Sun City Center is centrally located. Minutes from world class beaches and Disney World with three beautiful clubhouses, dance, theater, medical, shopping, golf, 200 social clubs and endless entertainment resources all accessible by golf cart.
Location
State FL
County Hillsborough
Community Sun City Center Unit 35
Zoning PD-MU
Interior
Interior Features Built-in Features, Ceiling Fans(s)
Heating Central
Cooling Central Air
Flooring Carpet, Ceramic Tile, Vinyl
Fireplace false
Appliance Dishwasher, Disposal, Range, Refrigerator
Exterior
Exterior Feature Irrigation System
Garage Spaces 2.0
Utilities Available Cable Connected
Roof Type Shingle
Attached Garage true
Garage true
Private Pool No
Building
Entry Level One
Foundation Slab
Lot Size Range Up to 10,889 Sq. Ft.
Sewer Public Sewer
Water None
Structure Type Block
New Construction false
Construction Status Appraisal,Financing,Inspections
Others
Pets Allowed Yes
Senior Community Yes
Ownership Fee Simple
Monthly Total Fees $2
Acceptable Financing Cash, Conventional, FHA, VA Loan
Membership Fee Required Required
Listing Terms Cash, Conventional, FHA, VA Loan
Special Listing Condition None
Read Less
Want to know what your home might be worth? Contact us for a FREE valuation!

Our team is ready to help you sell your home for the highest possible price ASAP

© 2025 My Florida Regional MLS DBA Stellar MLS. All Rights Reserved.
Bought with KELLER WILLIAMS REALTY S.SHORE





