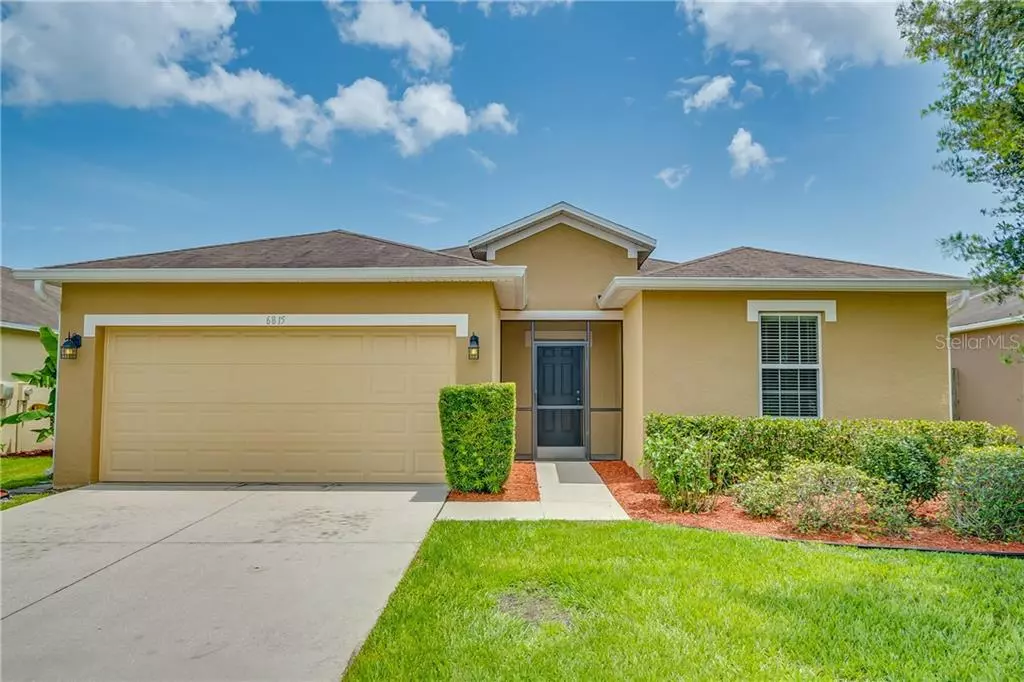$205,000
$205,000
For more information regarding the value of a property, please contact us for a free consultation.
6815 GLENBROOK DR Lakeland, FL 33811
3 Beds
2 Baths
1,661 SqFt
Key Details
Sold Price $205,000
Property Type Single Family Home
Sub Type Single Family Residence
Listing Status Sold
Purchase Type For Sale
Square Footage 1,661 sqft
Price per Sqft $123
Subdivision Glenbrook Chase
MLS Listing ID L4910125
Sold Date 09/27/19
Bedrooms 3
Full Baths 2
Construction Status Appraisal,Financing,Inspections
HOA Fees $29/ann
HOA Y/N Yes
Year Built 2012
Annual Tax Amount $2,695
Lot Size 6,098 Sqft
Acres 0.14
Lot Dimensions 55x110
Property Description
Open the door and set down the boxes, you're home. This move-in ready house is tucked away in the back of the Glenwood Chase neighborhood of South Lakeland, just off of Shepherd Road, convenient to I-4, Hwy 60, and S Florida Ave. The exterior of the home is perfectly manicured with an assortment of shrubs, trees, and flowers with definition added by the contrasting red mulch beds. A quaint screened porch leads you into the home. A bright and open floor plan for the common living space allows you to create the spaces you need and entertaining without barriers. The kitchen is a focal point in the room with a large island and brand new stainless appliances. The master suite is located just off of the kitchen with beautiful laminate flooring, a large walk-in closet, and an ensuite complete with generous double vanity, stand up shower and garden tub. The same laminate flooring is found in the other bedrooms with tile through all of the common and wet areas. Recently repainted through the inside, this house is prepped and ready for you to make it your home. Set up your private showing today!
Location
State FL
County Polk
Community Glenbrook Chase
Zoning R
Rooms
Other Rooms Attic, Family Room, Great Room, Inside Utility
Interior
Interior Features Open Floorplan, Walk-In Closet(s)
Heating Central, Electric, Heat Pump
Cooling Central Air
Flooring Carpet, Ceramic Tile
Furnishings Unfurnished
Fireplace false
Appliance Dishwasher, Disposal, Electric Water Heater, Microwave, Range, Refrigerator
Laundry Inside
Exterior
Exterior Feature Irrigation System, Rain Gutters, Sliding Doors
Parking Features Driveway, Garage Door Opener
Garage Spaces 2.0
Community Features Deed Restrictions
Utilities Available Cable Connected, Electricity Connected, Fire Hydrant
Roof Type Shingle
Porch Covered, Rear Porch
Attached Garage true
Garage true
Private Pool No
Building
Lot Description In County, Sidewalk, Paved
Story 1
Entry Level One
Foundation Slab
Lot Size Range Up to 10,889 Sq. Ft.
Builder Name DR Horton
Sewer Public Sewer
Water Public
Architectural Style Florida
Structure Type Block,Stucco
New Construction false
Construction Status Appraisal,Financing,Inspections
Schools
Elementary Schools Sikes Elem
Middle Schools Mulberry Middle
High Schools Mulberry High
Others
Pets Allowed Yes
Senior Community No
Ownership Fee Simple
Monthly Total Fees $29
Acceptable Financing Cash, Conventional, FHA, VA Loan
Membership Fee Required Required
Listing Terms Cash, Conventional, FHA, VA Loan
Special Listing Condition None
Read Less
Want to know what your home might be worth? Contact us for a FREE valuation!

Our team is ready to help you sell your home for the highest possible price ASAP

© 2024 My Florida Regional MLS DBA Stellar MLS. All Rights Reserved.
Bought with BHHS FLORIDA PROPERTIES GRP





