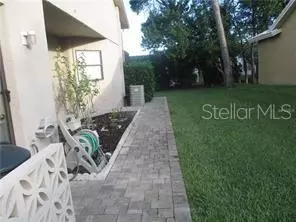$178,000
$170,000
4.7%For more information regarding the value of a property, please contact us for a free consultation.
8517 PAVILION DR Hudson, FL 34667
3 Beds
2 Baths
1,732 SqFt
Key Details
Sold Price $178,000
Property Type Single Family Home
Sub Type Single Family Residence
Listing Status Sold
Purchase Type For Sale
Square Footage 1,732 sqft
Price per Sqft $102
Subdivision The Estates Of Beacon Woods Golf And Cuntry
MLS Listing ID W7815533
Sold Date 09/30/19
Bedrooms 3
Full Baths 2
Construction Status Financing,Inspections
HOA Fees $126/qua
HOA Y/N Yes
Year Built 1989
Annual Tax Amount $1,184
Lot Size 8,712 Sqft
Acres 0.2
Property Description
Sweet Deal on a country club lifestyle! This beautiful Spacious home has been priced razor sharp by the motivated seller. Ideally situated walking distance to the Pool and Clubhouse..You'll find easy care ceramic floors in all but one room. Soaring cathedral ceilings above the great room and separate formal dining room.. The master suite also has dramatic cathedral ceilings, a huge walk in closet and private bath..Your gonna love the big, bright eat in kitchen..Wait till you see the size of the inside laundry room! This home is Spacious all over! The enclosed florida room can be an office, gym or just a great place to relax and enjoy the lovely landscaped back yard..The screened room is great for BBQs and bird watching. The roof is 8 years old and the A/C is 1 year old.. The very low H.O.A fees of $127 per month pays for the community pool, cable T.V, , lawn cutting and pesticides, fitness center, tennis courts, shuffleboard and all clubhouse activities (water aerobics, pool room, library, cards, social dances and entertainment etc .This is a Remarkable home at a Remarkable price..
Location
State FL
County Pasco
Community The Estates Of Beacon Woods Golf And Cuntry
Zoning PUD
Interior
Interior Features Cathedral Ceiling(s), Ceiling Fans(s), Eat-in Kitchen, Open Floorplan, Walk-In Closet(s), Window Treatments
Heating Central, Electric
Cooling Central Air
Flooring Ceramic Tile, Vinyl
Furnishings Partially
Fireplace false
Appliance Dishwasher, Disposal, Dryer, Microwave, Range, Refrigerator, Washer
Exterior
Exterior Feature French Doors, Irrigation System, Rain Gutters, Sidewalk
Parking Features Garage Door Opener, Workshop in Garage
Garage Spaces 2.0
Community Features Deed Restrictions, Fitness Center, Pool, Tennis Courts
Utilities Available Cable Connected, Public, Sprinkler Well, Underground Utilities
Amenities Available Cable TV, Fitness Center, Recreation Facilities, Shuffleboard Court, Tennis Court(s)
Roof Type Shingle
Attached Garage true
Garage true
Private Pool No
Building
Entry Level One
Foundation Slab
Lot Size Range Up to 10,889 Sq. Ft.
Sewer Public Sewer
Water None
Structure Type Block,Concrete,Stucco
New Construction false
Construction Status Financing,Inspections
Others
Pets Allowed Yes
HOA Fee Include Cable TV,Pool,Escrow Reserves Fund,Insurance,Maintenance Structure,Maintenance Grounds,Pool,Recreational Facilities,Sewer
Senior Community No
Pet Size Large (61-100 Lbs.)
Ownership Fee Simple
Monthly Total Fees $126
Acceptable Financing Cash, Conventional, FHA
Membership Fee Required Required
Listing Terms Cash, Conventional, FHA
Num of Pet 10+
Special Listing Condition None
Read Less
Want to know what your home might be worth? Contact us for a FREE valuation!

Our team is ready to help you sell your home for the highest possible price ASAP

© 2025 My Florida Regional MLS DBA Stellar MLS. All Rights Reserved.
Bought with KELLER WILLIAMS ST PETE REALTY





