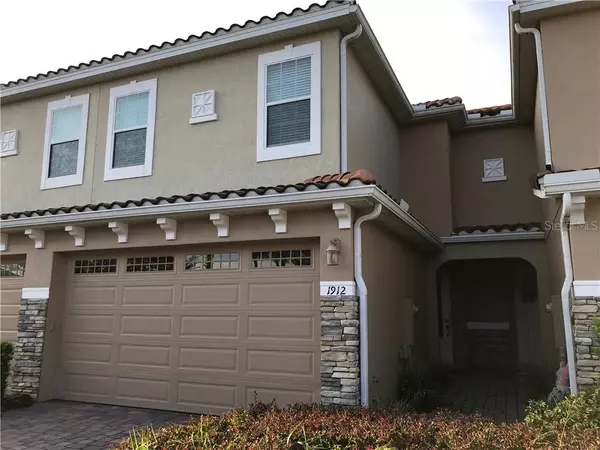$265,000
$270,000
1.9%For more information regarding the value of a property, please contact us for a free consultation.
1912 GARDEN SAGE DR Oviedo, FL 32765
3 Beds
3 Baths
1,608 SqFt
Key Details
Sold Price $265,000
Property Type Townhouse
Sub Type Townhouse
Listing Status Sold
Purchase Type For Sale
Square Footage 1,608 sqft
Price per Sqft $164
Subdivision Isles Of Oviedo
MLS Listing ID O5816073
Sold Date 02/28/20
Bedrooms 3
Full Baths 2
Half Baths 1
Construction Status Financing,Inspections
HOA Fees $125/mo
HOA Y/N Yes
Year Built 2010
Annual Tax Amount $2,664
Lot Size 1,742 Sqft
Acres 0.04
Property Description
Move-in Ready townhome is ready for new homeowners! The exterior offer plenty of curb appeal with mature landscaping, paver driveway, and stone accents. Step inside to oversized tile flooring found throughout the 1st floor and natural light that compliments the walls keeping the main floor bright. The well equipped kitchen includes stainless steel appliances, warm wood cabinets, under cabinet lighting, granite counters, and breakfast bar for seating six. The living and dining room combo allows for entertaining guests with ease. A half bath and access to the garage complete this living space. The upper floor encompasses all the bedrooms separated by a hallway. The master bedroom features a tray ceiling, walk-in closet, and en-suite. Two additional generous sized bedrooms share another full size bathroom. Enjoy the cooler weather in the outdoors with a community playground or if you are brave, take a dip in the community pool. ISLES OF OVIEDO is a beautifully kept gated community in an excellent location next to Oviedo Mall, Tuscawilla Bend Shopping Center, Home Depot and Lowe's Home Improvement. Plenty of dining options and easy access to Highway 417. Schedule your private viewing today!
Location
State FL
County Seminole
Community Isles Of Oviedo
Zoning PUD
Rooms
Other Rooms Inside Utility
Interior
Interior Features Ceiling Fans(s), Living Room/Dining Room Combo, Open Floorplan, Solid Wood Cabinets, Stone Counters, Thermostat, Walk-In Closet(s)
Heating Central, Electric
Cooling Central Air
Flooring Carpet, Tile
Furnishings Unfurnished
Fireplace false
Appliance Dishwasher, Electric Water Heater, Microwave, Range, Refrigerator
Laundry Upper Level
Exterior
Exterior Feature Irrigation System, Sidewalk
Garage Spaces 17.0
Community Features Deed Restrictions, Gated, Park, Playground, Pool, Sidewalks
Utilities Available Electricity Connected, Fire Hydrant, Public, Sewer Connected, Street Lights, Underground Utilities
Amenities Available Fence Restrictions, Gated, Park, Playground, Pool
Roof Type Shingle
Porch Covered, Screened
Attached Garage true
Garage true
Private Pool No
Building
Lot Description Level, Sidewalk, Unpaved
Entry Level Two
Foundation Slab
Lot Size Range Up to 10,889 Sq. Ft.
Sewer Public Sewer
Water Public
Structure Type Block
New Construction false
Construction Status Financing,Inspections
Schools
Elementary Schools Lawton Elementary
Middle Schools Jackson Heights Middle
High Schools Oviedo High
Others
Pets Allowed Yes
HOA Fee Include Pool,Management,Pool,Recreational Facilities
Senior Community No
Pet Size Large (61-100 Lbs.)
Ownership Fee Simple
Monthly Total Fees $125
Acceptable Financing Cash, Conventional, VA Loan
Membership Fee Required Required
Listing Terms Cash, Conventional, VA Loan
Num of Pet 2
Special Listing Condition None
Read Less
Want to know what your home might be worth? Contact us for a FREE valuation!

Our team is ready to help you sell your home for the highest possible price ASAP

© 2025 My Florida Regional MLS DBA Stellar MLS. All Rights Reserved.
Bought with MORRIS WILLIAMS REALTY





