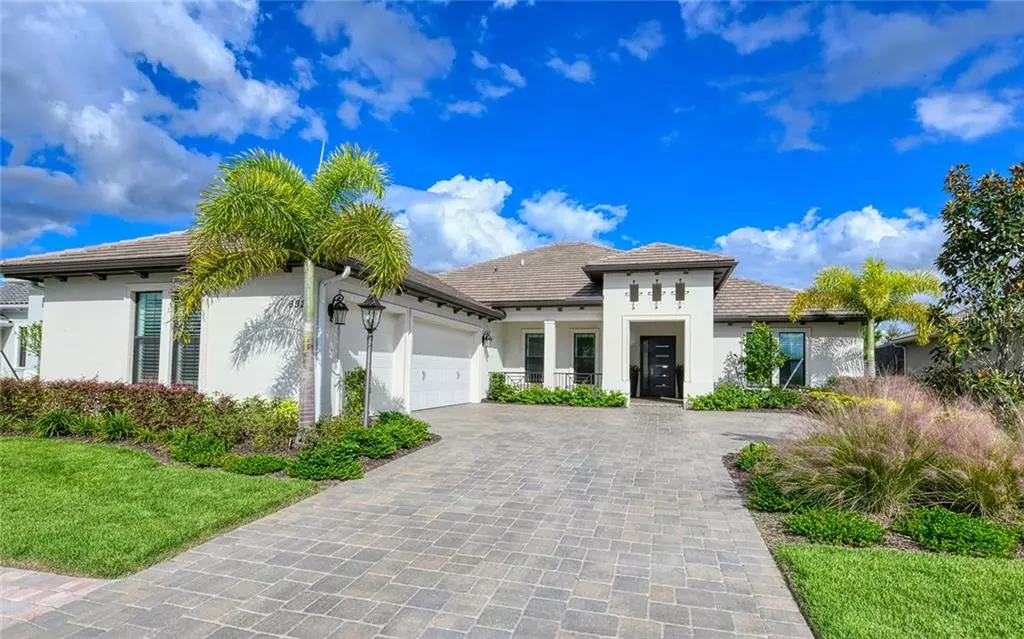$875,000
$899,000
2.7%For more information regarding the value of a property, please contact us for a free consultation.
6923 DEVON CV Lakewood Ranch, FL 34202
3 Beds
4 Baths
2,909 SqFt
Key Details
Sold Price $875,000
Property Type Single Family Home
Sub Type Single Family Residence
Listing Status Sold
Purchase Type For Sale
Square Footage 2,909 sqft
Price per Sqft $300
Subdivision Country Club East At Lakewood Ranch Subp
MLS Listing ID A4450411
Sold Date 11/30/20
Bedrooms 3
Full Baths 3
Half Baths 1
Construction Status Financing,Inspections
HOA Fees $256/ann
HOA Y/N Yes
Year Built 2018
Annual Tax Amount $12,347
Lot Size 0.290 Acres
Acres 0.29
Property Description
Luxurious lake view custom Stock built home and former model in the gated community of Country Club East. Entire house has hurricane impact windows. Charming and contemporary in style. Open great room flair. High end cabinetry, quartz kitchen and baths. Gas cooktop, stainless appliances, walk in pantry. Perfect breakfast area. Grand gathering room off kitchen for entertaining. Generous dining or home office. Crown moldings, tray ceilings. Beautiful porcelain tile throughout. Amazing barn doors that are so stylish. Owner's retreat offers a spacious bath with dual sinks, walk in shower and stand alone tub. Two sizeable walk in closets with custom built ins. Lush landscaping surrounds this lovely property. The outdoor lighting is magnificent. Alluring swimmable pool and spa with fountain. Outdoor kitchen with refrigerator, sink, grill, hood and more cabinets for storage. Reme Halo air filtration system. Designer window treatments, plantation shutters and fabulous lighting. Massive paver lanai. 3 car garage with epoxy floor. Uxari Sonos and Apple TV in Master Bedroom, family room and outdoor Lanai. Great amenities including Royal Lakes Golf Course. Community pool and workout facility. Close to UTC Mall, dining, polo and our famous beaches. $326,000 of upgrades.
Location
State FL
County Manatee
Community Country Club East At Lakewood Ranch Subp
Zoning R2
Rooms
Other Rooms Breakfast Room Separate, Den/Library/Office, Family Room
Interior
Interior Features Built-in Features, Crown Molding, Eat-in Kitchen, Open Floorplan, Split Bedroom, Tray Ceiling(s), Walk-In Closet(s)
Heating Central, Natural Gas, Zoned
Cooling Central Air, Zoned
Flooring Tile
Fireplace false
Appliance Built-In Oven, Convection Oven, Cooktop, Dishwasher, Disposal, Dryer, Exhaust Fan, Freezer, Gas Water Heater, Microwave, Refrigerator, Washer, Water Purifier
Laundry Inside
Exterior
Exterior Feature French Doors, Irrigation System, Outdoor Kitchen, Rain Gutters, Sliding Doors
Parking Features Covered, Garage Door Opener
Garage Spaces 3.0
Pool Heated, In Ground, Pool Alarm, Screen Enclosure
Community Features Deed Restrictions, Fitness Center, Gated, Golf, Irrigation-Reclaimed Water, Pool
Utilities Available Cable Available, Electricity Connected, Sprinkler Recycled
Amenities Available Fitness Center, Gated, Golf Course, Pool
View Y/N 1
View Water
Roof Type Tile
Porch Front Porch
Attached Garage true
Garage true
Private Pool Yes
Building
Entry Level One
Foundation Slab
Lot Size Range 1/4 to less than 1/2
Sewer Public Sewer
Water Public
Architectural Style Contemporary
Structure Type Block,Metal Frame,Stucco
New Construction false
Construction Status Financing,Inspections
Schools
Elementary Schools Robert E Willis Elementary
Middle Schools Nolan Middle
High Schools Lakewood Ranch High
Others
Pets Allowed Breed Restrictions
HOA Fee Include Maintenance Grounds
Senior Community No
Ownership Fee Simple
Monthly Total Fees $388
Acceptable Financing Cash, Conventional
Membership Fee Required Required
Listing Terms Cash, Conventional
Special Listing Condition None
Read Less
Want to know what your home might be worth? Contact us for a FREE valuation!

Our team is ready to help you sell your home for the highest possible price ASAP

© 2025 My Florida Regional MLS DBA Stellar MLS. All Rights Reserved.
Bought with BERKSHIRE HATHAWAY HOMESERVICES FLORIDA REALTY





