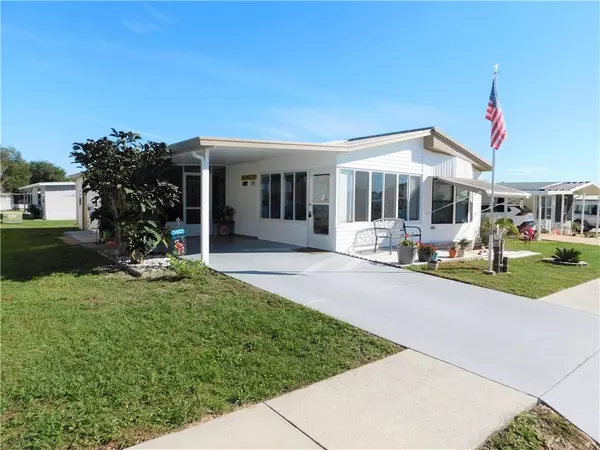$85,000
$86,000
1.2%For more information regarding the value of a property, please contact us for a free consultation.
3920 CHRIS DR Wesley Chapel, FL 33543
2 Beds
2 Baths
936 SqFt
Key Details
Sold Price $85,000
Property Type Other Types
Sub Type Manufactured Home
Listing Status Sold
Purchase Type For Sale
Square Footage 936 sqft
Price per Sqft $90
Subdivision Terrace Park 02
MLS Listing ID T3218957
Sold Date 03/05/20
Bedrooms 2
Full Baths 2
Construction Status Appraisal,Financing,Inspections
HOA Fees $20/ann
HOA Y/N Yes
Year Built 1989
Annual Tax Amount $800
Lot Size 4,356 Sqft
Acres 0.1
Lot Dimensions 80'x54'
Property Description
Looking for a pet friendly Florida neighborhood with sidewalks? Why spend your winter in the cold weather? Are you ready to be a snowbird in an active 55+ community where you OWN YOUR LAND? This 2 BR 2 bath home with many updates including laminate and tile flooring in main living areas, updated kitchen, ceiling fans (4-2018), large Florida room completed in 2017, screen room updated in 2018, updated appliances, laundry (washer/dryer 2017), storage, workshop, and all located in Terrace Park 55 + community. Semi-furnished home features a metal roof, extra living room, Florida room, screen patio (11'x11'), open floor plan between kitchen and family rooms. Both bedrooms have plenty of storage and master having ceiling fan. Master bedroom has walk-in closet and Master bathroom has step-in shower. Low HOA fee of $240. per year! This snowbird home features large breakfast bar in kitchen, open floor plan, window treatments, metal roof, newer A/C 2014, storage and work shop (10'x8'). Don't forget it is walking distance to community club house, swimming pool, shuffleboard courts, and community has wonderful sidewalks for your morning or evening walks. This excellent home is conveniently located near restaurants, shopping, and medical facilities. Call today for showing!
Location
State FL
County Pasco
Community Terrace Park 02
Zoning RMH
Rooms
Other Rooms Florida Room
Interior
Interior Features Built-in Features, Ceiling Fans(s), Eat-in Kitchen, Living Room/Dining Room Combo, Open Floorplan, Walk-In Closet(s), Window Treatments
Heating Central, Electric
Cooling Central Air
Flooring Laminate, Tile
Furnishings Partially
Fireplace false
Appliance Dryer, Electric Water Heater, Microwave, Range, Refrigerator, Washer
Laundry Laundry Room, Outside
Exterior
Exterior Feature Rain Gutters, Storage
Parking Features Covered
Community Features Association Recreation - Owned, Buyer Approval Required, Golf Carts OK, Pool
Utilities Available Cable Available, Electricity Connected, Sewer Connected, Street Lights
Amenities Available Clubhouse, Pool, Recreation Facilities, Shuffleboard Court
Roof Type Metal
Porch Patio
Garage false
Private Pool No
Building
Lot Description Level, Sidewalk, Paved
Story 1
Entry Level One
Foundation Crawlspace
Lot Size Range Up to 10,889 Sq. Ft.
Sewer Public Sewer
Water Public
Structure Type Metal Siding
New Construction false
Construction Status Appraisal,Financing,Inspections
Others
Pets Allowed Yes
HOA Fee Include Common Area Taxes,Pool,Pool
Senior Community Yes
Pet Size Small (16-35 Lbs.)
Ownership Fee Simple
Monthly Total Fees $20
Acceptable Financing Cash, Conventional
Membership Fee Required Required
Listing Terms Cash, Conventional
Num of Pet 2
Special Listing Condition None
Read Less
Want to know what your home might be worth? Contact us for a FREE valuation!

Our team is ready to help you sell your home for the highest possible price ASAP

© 2025 My Florida Regional MLS DBA Stellar MLS. All Rights Reserved.
Bought with MADISON ALLIED LLC





