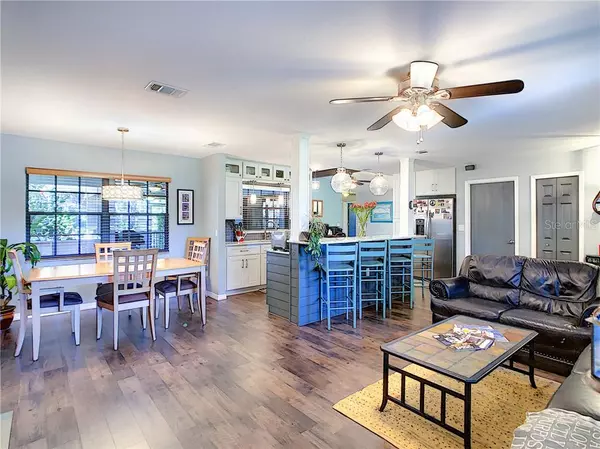$230,550
$239,900
3.9%For more information regarding the value of a property, please contact us for a free consultation.
1048 RIDGEGREEN LOOP N Lakeland, FL 33809
3 Beds
2 Baths
1,482 SqFt
Key Details
Sold Price $230,550
Property Type Single Family Home
Sub Type Single Family Residence
Listing Status Sold
Purchase Type For Sale
Square Footage 1,482 sqft
Price per Sqft $155
Subdivision Timberidge Ph 04
MLS Listing ID L4913478
Sold Date 03/20/20
Bedrooms 3
Full Baths 2
Construction Status Inspections
HOA Y/N No
Year Built 1984
Annual Tax Amount $1,233
Lot Size 0.440 Acres
Acres 0.44
Lot Dimensions 112 x 162
Property Description
Just Listed in the highly sought after Timberidge PH 04 subdivision. This lovely 3 bedroom 2 bath home sits on a large lot with large Oak trees. The kitchen has been remodeled with Real Wood Cabinetry, Stainless Steel Appliances, beautiful Granite Counter tops and a pass through window to the large lanai. The Master Bedroom features an on-suite bathroom. The Family room has a beautiful Wood Burning Fireplace. The windows have all custom blinds. The Lanai is covered and Screened , great for outdoor family gatherings. The backyard is fully fenced and has lots of Oak Trees with Pond views. The Roof was replaced in 2019, updated Sprinkler System in 2019, Brand New Hague Water Filtration System. Conveniently located to I-4 for commute to Tampa, Orlando and Theme Parks.
Location
State FL
County Polk
Community Timberidge Ph 04
Direction N
Rooms
Other Rooms Family Room
Interior
Interior Features Ceiling Fans(s), High Ceilings, Living Room/Dining Room Combo, Open Floorplan, Solid Wood Cabinets, Stone Counters
Heating Central, Electric
Cooling Central Air
Flooring Laminate, Tile, Vinyl
Fireplaces Type Family Room, Wood Burning
Fireplace true
Appliance Dishwasher, Disposal, Electric Water Heater, Microwave, Range, Refrigerator, Water Filtration System
Laundry In Garage
Exterior
Exterior Feature Fence, Irrigation System, Lighting, Sliding Doors
Parking Features Driveway, Garage Door Opener
Garage Spaces 2.0
Utilities Available BB/HS Internet Available, Cable Available, Cable Connected, Electricity Available, Electricity Connected, Street Lights, Underground Utilities, Water Available
View Y/N 1
View Trees/Woods, Water
Roof Type Shingle
Porch Covered, Front Porch, Rear Porch, Screened
Attached Garage true
Garage true
Private Pool No
Building
Lot Description In County, Paved
Entry Level One
Foundation Slab
Lot Size Range 1/4 Acre to 21779 Sq. Ft.
Sewer Septic Tank
Water Public
Architectural Style Florida
Structure Type Block,Stucco
New Construction false
Construction Status Inspections
Schools
Elementary Schools Wendell Watson Elem
Middle Schools Lake Gibson Middle/Junio
High Schools Lake Gibson High
Others
Pets Allowed Yes
Senior Community No
Ownership Fee Simple
Acceptable Financing Cash, Conventional
Listing Terms Cash, Conventional
Special Listing Condition None
Read Less
Want to know what your home might be worth? Contact us for a FREE valuation!

Our team is ready to help you sell your home for the highest possible price ASAP

© 2024 My Florida Regional MLS DBA Stellar MLS. All Rights Reserved.
Bought with KELLER WILLIAMS REALTY





