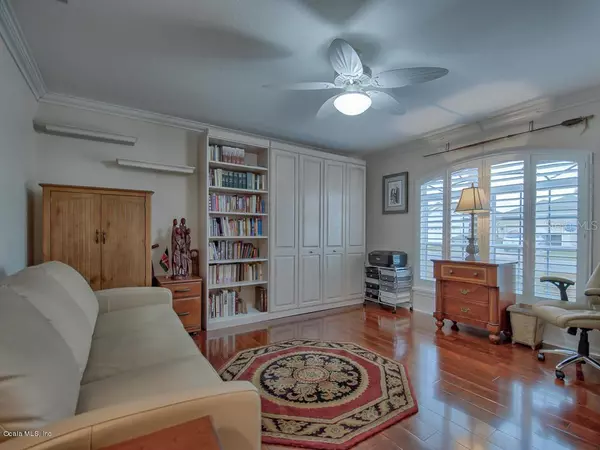$335,000
$340,000
1.5%For more information regarding the value of a property, please contact us for a free consultation.
12271 SE 176th LOOP Summerfield, FL 34491
3 Beds
3 Baths
2,113 SqFt
Key Details
Sold Price $335,000
Property Type Single Family Home
Sub Type Single Family Residence
Listing Status Sold
Purchase Type For Sale
Square Footage 2,113 sqft
Price per Sqft $158
Subdivision Stonecrest
MLS Listing ID OM547533
Sold Date 02/15/19
Bedrooms 3
Full Baths 3
HOA Fees $110/mo
HOA Y/N Yes
Year Built 2005
Annual Tax Amount $2,455
Lot Size 0.310 Acres
Acres 0.31
Lot Dimensions 78.0 ft x 163.0 ft
Property Description
Gorgeous Cedar Model Home, 3 bedroom plus office and 3 bathrooms - Kitchen has been remodeled to include Granite Countertops, Solid Wood Cabinets with soft close & roll out shelving in cabinets, Stainless Steel Appliances, Farm Sink (awesome), lots of cabinets. Office/Den offers a Murphy Bed w/8 matching units. Decorative painted driveway/walkway leading to the Etched Glass front door. Home features: plantation shutters, laminate and/or tile flooring, comfort height vanities and commodes. In 2015 installed a 5 ton Bryant HVAC Unit. Whole house security by Brinks and whole house surge protector. 10 year termite treatment in 2018. Covered/Screened Lanai overlooks beautiful serene backyard. This is a must see ....very beautiful...2 car garage plus golf cart garage....IT'S A WOW HOME.
Location
State FL
County Marion
Community Stonecrest
Zoning PUD Planned Unit Developm
Rooms
Other Rooms Den/Library/Office, Formal Dining Room Separate
Interior
Interior Features Ceiling Fans(s), Eat-in Kitchen, Split Bedroom, Walk-In Closet(s)
Heating Electric, Heat Pump
Cooling Central Air
Flooring Laminate, Tile
Furnishings Unfurnished
Fireplace false
Appliance Dishwasher, Disposal, Dryer, Microwave, Range, Refrigerator, Washer
Laundry Inside
Exterior
Exterior Feature Rain Gutters
Parking Features Garage Door Opener, Golf Cart Garage
Garage Spaces 2.0
Community Features Gated, Pool
Utilities Available Electricity Connected, Street Lights
Roof Type Shingle
Porch Covered, Patio, Screened
Attached Garage true
Garage true
Private Pool No
Building
Lot Description Cleared, City Limits, Paved
Story 1
Entry Level One
Lot Size Range 1/4 Acre to 21779 Sq. Ft.
Sewer Public Sewer
Water Public
Structure Type Block,Concrete,Stucco
New Construction false
Others
HOA Fee Include None
Senior Community Yes
Membership Fee Required Required
Special Listing Condition None
Read Less
Want to know what your home might be worth? Contact us for a FREE valuation!

Our team is ready to help you sell your home for the highest possible price ASAP

© 2024 My Florida Regional MLS DBA Stellar MLS. All Rights Reserved.
Bought with MORRIS REALTY AND INVEST, INC






