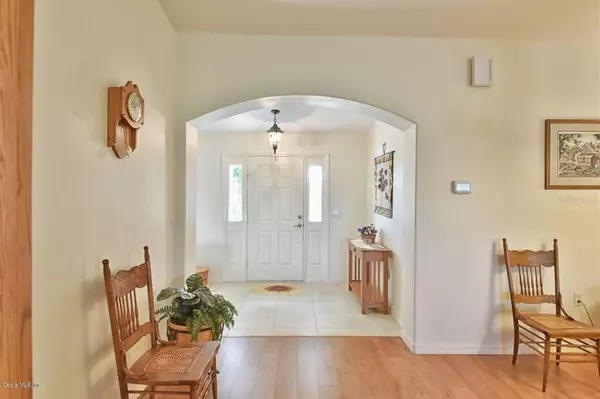$194,350
$195,000
0.3%For more information regarding the value of a property, please contact us for a free consultation.
15420 SW 15th Terrace RD Ocala, FL 34473
3 Beds
2 Baths
1,647 SqFt
Key Details
Sold Price $194,350
Property Type Single Family Home
Sub Type Single Family Residence
Listing Status Sold
Purchase Type For Sale
Square Footage 1,647 sqft
Price per Sqft $118
Subdivision Summerglen
MLS Listing ID OM552382
Sold Date 09/12/19
Bedrooms 3
Full Baths 2
HOA Fees $206/mo
HOA Y/N Yes
Year Built 2005
Annual Tax Amount $1,896
Lot Size 7,405 Sqft
Acres 0.17
Lot Dimensions 61 x 118
Property Description
Marvelous Melbourne Model with Striking Sunset Views is now ready for you to call home! This 3 bed/2 bath home which is situated on the 16th Tee has efficient energy saving features like extra insulation, Heat Shield, and Replacement Low-E Pella Windows. Newer (2017) Black Stainless Kitchen Appliances are Included. SummerGlen has something for everyone. Lawn Care included in this community! Cable, and Wifi are also included in HOA Dues. Take a Look at this home and ask for a feature sheet to know all of the updates!
Location
State FL
County Marion
Community Summerglen
Zoning R-1 Single Family Dwellin
Interior
Interior Features Split Bedroom, Stone Counters, Walk-In Closet(s), Water Softener, Window Treatments
Heating Electric
Cooling Central Air
Flooring Laminate, Tile
Furnishings Unfurnished
Fireplace false
Appliance Dishwasher, Disposal, Electric Water Heater, Microwave, Range, Refrigerator, Water Softener
Laundry Inside
Exterior
Exterior Feature Other
Parking Features Garage Door Opener
Garage Spaces 2.0
Community Features Deed Restrictions, Gated, Pool
Utilities Available Electricity Connected
Roof Type Shingle
Attached Garage true
Garage true
Private Pool No
Building
Lot Description Cleared
Story 1
Entry Level One
Lot Size Range Up to 10,889 Sq. Ft.
Sewer Public Sewer
Water Public
Structure Type Block,Concrete,Stucco
New Construction false
Others
HOA Fee Include 24-Hour Guard,Cable TV,Maintenance Grounds
Senior Community Yes
Acceptable Financing Cash, Conventional, FHA, USDA Loan, VA Loan
Horse Property None
Membership Fee Required Required
Listing Terms Cash, Conventional, FHA, USDA Loan, VA Loan
Special Listing Condition None
Read Less
Want to know what your home might be worth? Contact us for a FREE valuation!

Our team is ready to help you sell your home for the highest possible price ASAP

© 2024 My Florida Regional MLS DBA Stellar MLS. All Rights Reserved.
Bought with BERKSHIRE HATHAWAY H.S. HOMETEAM





