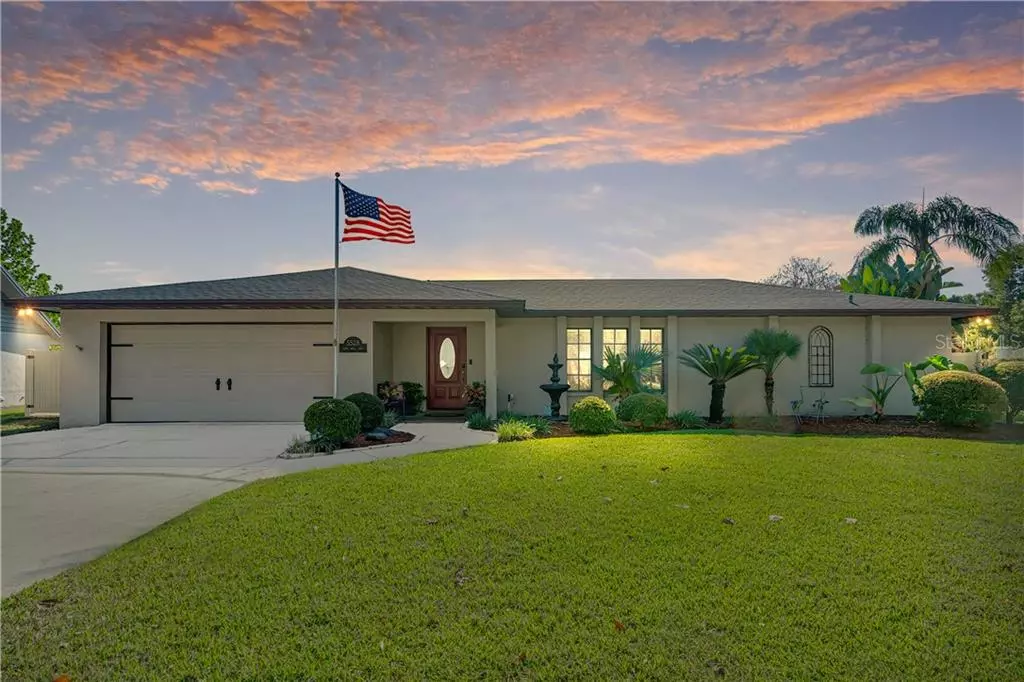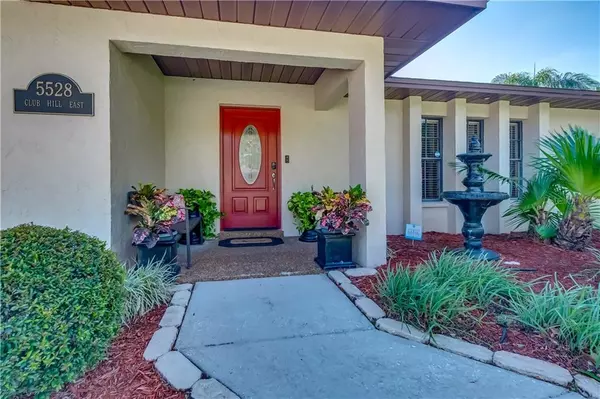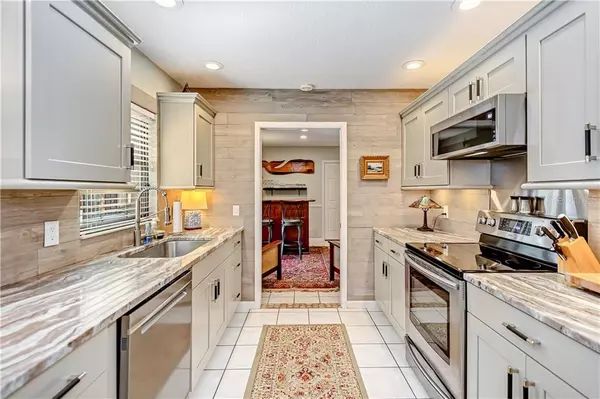$340,000
$349,000
2.6%For more information regarding the value of a property, please contact us for a free consultation.
5528 CLUB HILL E Lakeland, FL 33812
3 Beds
2 Baths
2,228 SqFt
Key Details
Sold Price $340,000
Property Type Single Family Home
Sub Type Single Family Residence
Listing Status Sold
Purchase Type For Sale
Square Footage 2,228 sqft
Price per Sqft $152
Subdivision W F Hallam & Cos Farming & Trucking Lands
MLS Listing ID L4914904
Sold Date 05/12/20
Bedrooms 3
Full Baths 2
Construction Status Financing,Inspections,Other Contract Contingencies
HOA Fees $20/ann
HOA Y/N Yes
Year Built 1982
Annual Tax Amount $2,687
Lot Size 0.350 Acres
Acres 0.35
Lot Dimensions 99x146
Property Description
Custom built in the heart of SE Lakeland, this home will WOW you with it's RESORT STYLE HEATED POOL and stunning upgrades. The pool lanai has multiple level decking and screen enclosure that exceeds the sq ftg of the home, lush landscaping, waterfall and was recently resurfaced with diamond bright finish and includes a 14 x 19 covered seating area. This 3 bedroom split plan includes a master suite with an attached 14 x 17 Den/Office with lots of natural lighting, built in desk/shelves and a stunning view of the pool. The on-suite bath includes a jetted tub/shower, spacious vanity and walk in closet organizers. The BRAND NEW KITCHEN has Shenandoah soft close cabinets with granite counters, stainless appliances, ship lap accent wall and a separate coffee/breakfast station and dinette that is open to the spacious family room with a wood burning brick fireplace. Recessed lighting, French doors and large windows create plenty of lighting throughout. You'll enjoy separate formal areas to create your own flex space such as dining room, living room or lounge. The 2nd and 3rd bedrooms have closets with organizers and share the 2nd bath with an additional 2 linen closets. The inside utility room comes complete with Samsung front loading washer/dryer, pedestal and cabinet storage. NEED RV PARKING? This home has a double gated entrance to the fenced yard with an RV CARPORT and separate storage shed. Hurry and you can be the one to say “Welcome home”.
Location
State FL
County Polk
Community W F Hallam & Cos Farming & Trucking Lands
Zoning RE-1
Direction E
Rooms
Other Rooms Den/Library/Office, Formal Dining Room Separate, Formal Living Room Separate, Inside Utility
Interior
Interior Features Ceiling Fans(s), Eat-in Kitchen, High Ceilings, Kitchen/Family Room Combo, Open Floorplan, Split Bedroom, Stone Counters, Walk-In Closet(s)
Heating Central, Electric, Heat Pump
Cooling Central Air
Flooring Carpet, Ceramic Tile
Fireplaces Type Family Room, Wood Burning
Fireplace true
Appliance Dishwasher, Dryer, Electric Water Heater, Microwave, Range, Refrigerator, Washer
Laundry Inside, Laundry Room
Exterior
Exterior Feature Fence, French Doors, Irrigation System
Parking Features Garage Door Opener, RV Carport
Garage Spaces 2.0
Fence Vinyl, Wood
Pool Gunite, Heated, In Ground, Screen Enclosure
Utilities Available Cable Connected, Electricity Connected, Public, Sprinkler Meter, Street Lights
Roof Type Shingle
Porch Deck, Patio, Screened
Attached Garage true
Garage true
Private Pool Yes
Building
Lot Description In County, Paved
Story 1
Entry Level One
Foundation Slab
Lot Size Range 1/4 Acre to 21779 Sq. Ft.
Sewer Septic Tank
Water Public
Architectural Style Contemporary
Structure Type Block,Stucco
New Construction false
Construction Status Financing,Inspections,Other Contract Contingencies
Schools
Elementary Schools Valleyview Elem
Middle Schools Lakeland Highlands Middl
High Schools George Jenkins High
Others
Pets Allowed Yes
Senior Community No
Ownership Fee Simple
Monthly Total Fees $20
Acceptable Financing Cash, Conventional, FHA, VA Loan
Membership Fee Required Required
Listing Terms Cash, Conventional, FHA, VA Loan
Special Listing Condition None
Read Less
Want to know what your home might be worth? Contact us for a FREE valuation!

Our team is ready to help you sell your home for the highest possible price ASAP

© 2024 My Florida Regional MLS DBA Stellar MLS. All Rights Reserved.
Bought with CHARLES R WILSON REALTY INC





