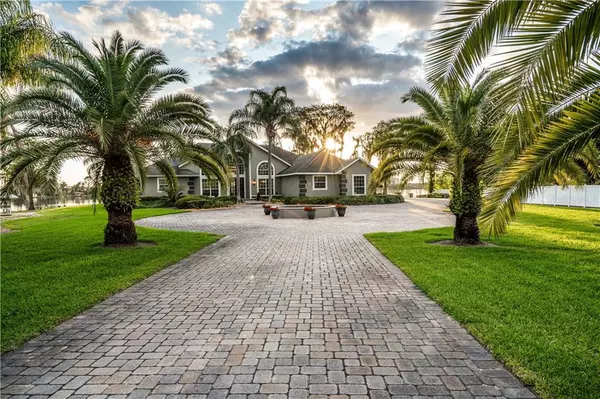$1,400,000
$1,500,000
6.7%For more information regarding the value of a property, please contact us for a free consultation.
11600 LAKE WILLIS DR Orlando, FL 32821
4 Beds
5 Baths
3,900 SqFt
Key Details
Sold Price $1,400,000
Property Type Single Family Home
Sub Type Single Family Residence
Listing Status Sold
Purchase Type For Sale
Square Footage 3,900 sqft
Price per Sqft $358
Subdivision Willis Camps Add 01
MLS Listing ID O5856949
Sold Date 07/27/20
Bedrooms 4
Full Baths 5
Construction Status Inspections
HOA Y/N No
Year Built 1990
Annual Tax Amount $11,538
Lot Size 7.920 Acres
Acres 7.92
Property Description
This is a breathtaking property and home. But not just a home, the resort-like setting provides a great lifestyle for you and your family. Positioned on 2.5 beautifully landscaped acres, this park-like peninsula on a private lake is the perfect setting for quality indoor/outdoor living. Designed with entertaining in mind every room has a stunning lake view. The living room, master bedroom and one bedroom all open up completely to the expansive central pool area. A large covered area and expansive pool deck for lounging will have you spending most evenings dining al fresco while taking in the dramatic sunsets and Disney fireworks.
The opportunities for play are endless. Huge lawn areas, the clear spring-fed private lake, a boat dock with cradle lift and plenty of space for entertaining, a sandy beach area for your lounge chairs and even a fire pit, will provide countless hours of relaxing, paddle boarding, wakeboarding, and even great bass fishing. If you love the idea of a self sustaining property the chicken coop will be a plus for fresh eggs each day, a garden for your fresh vegetables and herbs, and a shed for your tools and toys.
Although you won’t want to ever leave home, it is located conveniently near all major roadways including I-4, 417, and 528 for easy access to entertainment, dining, medical and the airport.
Location
State FL
County Orange
Community Willis Camps Add 01
Zoning R-CE
Rooms
Other Rooms Family Room, Formal Dining Room Separate, Formal Living Room Separate
Interior
Interior Features Cathedral Ceiling(s), Kitchen/Family Room Combo, Open Floorplan, Solid Surface Counters, Solid Wood Cabinets, Split Bedroom, Vaulted Ceiling(s), Walk-In Closet(s)
Heating Central, Electric
Cooling Central Air
Flooring Carpet, Ceramic Tile, Travertine
Fireplaces Type Decorative, Living Room
Fireplace true
Appliance Built-In Oven, Cooktop, Dishwasher, Dryer, Electric Water Heater, Microwave, Range, Washer
Laundry Inside, Laundry Room
Exterior
Exterior Feature Fence, Sidewalk, Sliding Doors
Parking Features Circular Driveway, Garage Door Opener, Garage Faces Side, Oversized
Garage Spaces 3.0
Pool Gunite, In Ground, Screen Enclosure
Community Features None
Utilities Available BB/HS Internet Available, Electricity Connected, Public, Sewer Connected, Water Connected
View Water
Roof Type Shingle
Porch Covered, Enclosed, Rear Porch, Screened
Attached Garage true
Garage true
Private Pool Yes
Building
Lot Description In County, Irregular Lot, Oversized Lot, Paved, Unincorporated
Story 1
Entry Level One
Foundation Slab
Lot Size Range 5 to less than 10
Sewer Public Sewer
Water Private
Architectural Style Florida
Structure Type Stucco,Wood Frame
New Construction false
Construction Status Inspections
Others
Pets Allowed No
Senior Community No
Ownership Fee Simple
Acceptable Financing Cash, Conventional, VA Loan
Listing Terms Cash, Conventional, VA Loan
Special Listing Condition None
Read Less
Want to know what your home might be worth? Contact us for a FREE valuation!

Our team is ready to help you sell your home for the highest possible price ASAP

© 2024 My Florida Regional MLS DBA Stellar MLS. All Rights Reserved.
Bought with ANNE ROGERS REALTY GROUP INC






