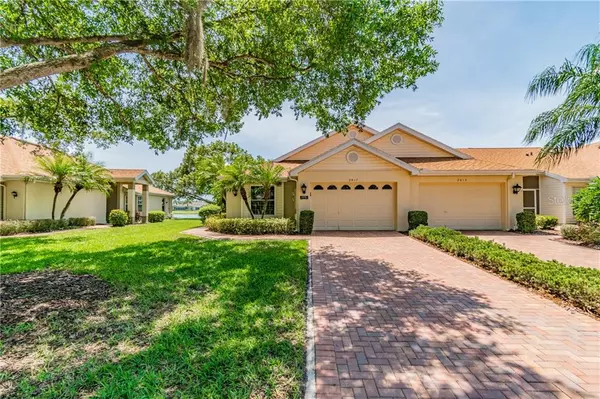$173,000
$179,900
3.8%For more information regarding the value of a property, please contact us for a free consultation.
2017 NANTUCKET DR #30 Sun City Center, FL 33573
2 Beds
2 Baths
1,260 SqFt
Key Details
Sold Price $173,000
Property Type Condo
Sub Type Condominium
Listing Status Sold
Purchase Type For Sale
Square Footage 1,260 sqft
Price per Sqft $137
Subdivision Nantucket Iii Condo
MLS Listing ID T3238485
Sold Date 05/22/20
Bedrooms 2
Full Baths 2
Condo Fees $489
Construction Status Inspections,Other Contract Contingencies
HOA Y/N No
Year Built 1995
Annual Tax Amount $2,566
Lot Size 2,178 Sqft
Acres 0.05
Property Description
BREATHTAKING WATER AND GOLF COURSE VIEW FROM THIS TOTALLY FURNISHED CAPE COD MODEL. ENTER UP THE BRICK PAVER DRIVEWAY AND WALKWAY INSTALLED IN 2018. TILED FOYER, KITCHEN, LAUNDRY, AND BOTH BATHS. SPACIOUS OPEN FLOOR PLAN IS A MUST FOR ENTERTAINING FAMILY AND FRIENDS. NEW KITCHEN COUNTERTOPS AND CABINET HARDWARE 2012. NEW REFRIGERATOR, RANGE, DISHWASHER, W/D 2011. MASTER BATH RENOVATION 2014. NEW CARPET AND PAD 2013. PLUMBING REPLACED 2013. NEW THERMOPANE WINDOWS IN THREE ROOMS IN 2010. NEW WATER HEATER IN 2018. REPLACED LANAI FRAMING AND SCREENS 2010. NEW ROOF IN 2009. 5 CEILING FANS. 1 1/2 CAR GARAGE. STORM DOOR IN ENTRY. STORAGE SPACE UNDER WINDOWSEAT IN GUEST BEDROOM. MIRRORED FOYER WALLS. ATTIC STAIRS. LAUNDRY SINK. ROCKER SWITCHES. HUMIDISTAT. GUTTERS. WINDOWS IN GARAGE DOOR. KPW SILVER APPLIANCE CONTRACT CAN BE TRANSFERED TO BUYERS AT CLOSING FOR A SMALL FEE AND IS GOOD THROUGH 2/2021. (GOLF CART TO BE SOLD SEPARATELY AND NOT INCLUDED IN THE SALE)
Location
State FL
County Hillsborough
Community Nantucket Iii Condo
Zoning PD
Interior
Interior Features Ceiling Fans(s), High Ceilings, Living Room/Dining Room Combo, Open Floorplan, Split Bedroom, Walk-In Closet(s), Window Treatments
Heating Central, Electric
Cooling Central Air, Humidity Control
Flooring Carpet, Ceramic Tile
Furnishings Furnished
Fireplace false
Appliance Dishwasher, Disposal, Dryer, Electric Water Heater, Exhaust Fan, Ice Maker, Microwave, Range, Refrigerator, Washer
Exterior
Exterior Feature Irrigation System, Rain Gutters, Sidewalk, Sliding Doors
Garage Spaces 1.0
Community Features Association Recreation - Lease, Buyer Approval Required, Deed Restrictions, Fitness Center, Gated, Golf Carts OK, Pool, Tennis Courts
Utilities Available Cable Connected, Electricity Connected, Phone Available, Public, Sewer Connected, Water Connected
Waterfront Description Pond
View Y/N 1
View Golf Course, Water
Roof Type Shingle
Attached Garage true
Garage true
Private Pool No
Building
Story 1
Entry Level One
Foundation Slab
Lot Size Range Non-Applicable
Sewer Public Sewer
Water Public
Architectural Style Contemporary
Structure Type Block,Vinyl Siding
New Construction false
Construction Status Inspections,Other Contract Contingencies
Others
Pets Allowed No
HOA Fee Include 24-Hour Guard,Cable TV,Pool,Escrow Reserves Fund,Insurance,Internet,Maintenance Structure,Maintenance Grounds,Management,Pest Control,Pool,Private Road,Recreational Facilities,Security,Sewer,Water
Senior Community Yes
Ownership Condominium
Monthly Total Fees $489
Membership Fee Required Required
Special Listing Condition None
Read Less
Want to know what your home might be worth? Contact us for a FREE valuation!

Our team is ready to help you sell your home for the highest possible price ASAP

© 2025 My Florida Regional MLS DBA Stellar MLS. All Rights Reserved.
Bought with KELLER WILLIAMS REALTY S.SHORE





