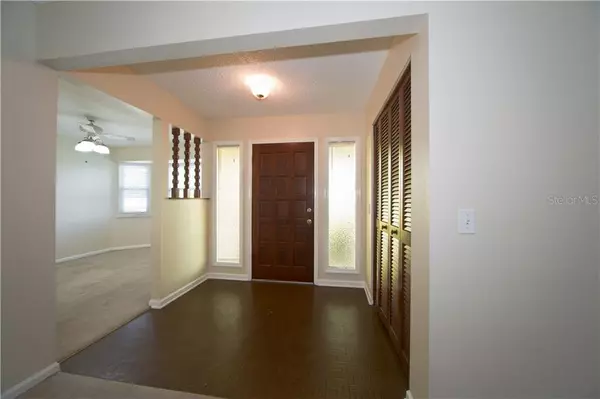$215,000
$219,000
1.8%For more information regarding the value of a property, please contact us for a free consultation.
6509 LAKELAND HIGHLANDS RD Lakeland, FL 33813
3 Beds
2 Baths
1,594 SqFt
Key Details
Sold Price $215,000
Property Type Single Family Home
Sub Type Single Family Residence
Listing Status Sold
Purchase Type For Sale
Square Footage 1,594 sqft
Price per Sqft $134
Subdivision Indian Trails
MLS Listing ID T3239009
Sold Date 09/02/20
Bedrooms 3
Full Baths 2
Construction Status Appraisal,Financing,Inspections
HOA Y/N No
Year Built 1980
Annual Tax Amount $1,064
Lot Size 0.360 Acres
Acres 0.36
Lot Dimensions 95x165
Property Description
A well maintained South Lakeland home that sits on over a third of an acre lot and has No HOA or CDD fees!. This quaint home features vaulted ceilings, 3 bedrooms, 2 baths a 2 car garage and 1,594 sq.ft heated living space. The home has ceramic tile in the wet areas and carpet throughout and has benefited from many upgrades over the last few years which include:- kitchen and bathrooms remodeled, double pane energy efficient windows, additional 12" of attic insulation, roof and gutters (2010), water heater (2013), a/c (2019), garage screen door, along with a new drain field (2017) and a lift station pump (2018)! Driving up to the home you'll immediately notice the oversized driveway and large fruit bearing cactus (which you can eat)!. As you enter into the foyer, you will immediately notice the open and bright floor plan along with storage closet. To your right is the dining area and directly in front is your living room with the focal point being a wood burning fireplace. Down the hallway to your left, at the rear is the master bedroom with en-suite featuring an updated sink and tub with shower overhead, along with a walk-in closet. The two other good sized bedrooms and adjacent secondary bathroom with updated sink and tub are also located in this area. Back out and leading on from the living room is your 240 sq.ft Florida room with panoramic views of your backyard. Follow on out to the fully chain linked fenced backyard, which is unique in that it has it's very own zipline between the live oak trees, along with a climbing wall and a playground to entertain the younger ones! There is also plenty of space for barbecues, large family gatherings and room to put a pool in if so desired. Back inside is the modern kitchen which features a closet pantry, a breakfast bar with room for 3 bar stools, modern mosaic backsplash, corian countertops, soft close cabinets, under cabinet lighting, recently updated stainless steel appliances, along with a breakfast nook. Following on from the kitchen out to the 600 sq.ft garage, which features newer LG front loader washer and dryer, a convenient deep sink and a garage screen door which transforms your garage into an enclosed patio or workshop. Conveniently located just off 540A with all of it's shops and restaurants and is under a 10 minute drive to the Polk Parkway, which offers easy access to I-4 and Tampa, Orlando and beyond! Schedule your appointment today and make this house your own!
Location
State FL
County Polk
Community Indian Trails
Zoning R-1
Rooms
Other Rooms Florida Room, Formal Dining Room Separate, Formal Living Room Separate
Interior
Interior Features Ceiling Fans(s), Eat-in Kitchen, Solid Wood Cabinets, Thermostat, Vaulted Ceiling(s), Walk-In Closet(s)
Heating Central, Electric
Cooling Central Air
Flooring Carpet, Ceramic Tile
Fireplaces Type Living Room, Wood Burning
Furnishings Unfurnished
Fireplace true
Appliance Dishwasher, Dryer, Microwave, Range, Refrigerator, Washer
Laundry In Garage
Exterior
Exterior Feature Fence, Rain Gutters
Parking Features Driveway, Garage Door Opener, Off Street, Oversized
Garage Spaces 2.0
Fence Chain Link
Utilities Available BB/HS Internet Available, Cable Available, Electricity Connected, Public, Sewer Connected, Water Connected
View Trees/Woods
Roof Type Shingle
Porch Front Porch
Attached Garage true
Garage true
Private Pool No
Building
Lot Description In County, Oversized Lot
Story 1
Entry Level One
Foundation Slab
Lot Size Range 1/4 Acre to 21779 Sq. Ft.
Sewer Septic Tank
Water Public
Structure Type Stucco
New Construction false
Construction Status Appraisal,Financing,Inspections
Schools
Elementary Schools Valleyview Elem
Middle Schools Lakeland Highlands Middl
High Schools George Jenkins High
Others
Senior Community No
Ownership Fee Simple
Acceptable Financing Cash, Conventional, FHA, VA Loan
Listing Terms Cash, Conventional, FHA, VA Loan
Special Listing Condition None
Read Less
Want to know what your home might be worth? Contact us for a FREE valuation!

Our team is ready to help you sell your home for the highest possible price ASAP

© 2024 My Florida Regional MLS DBA Stellar MLS. All Rights Reserved.
Bought with COLDWELL BANKER REALTY





