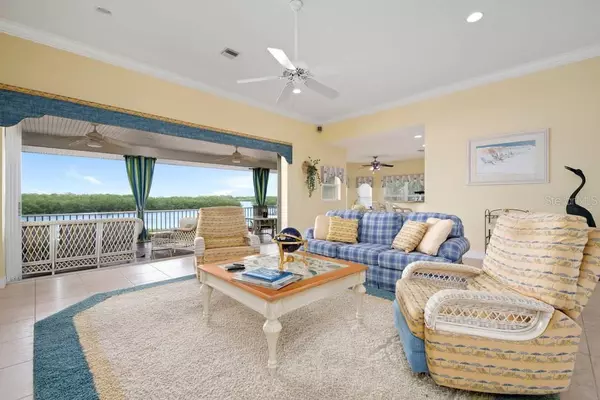$650,000
$675,000
3.7%For more information regarding the value of a property, please contact us for a free consultation.
13120 PLACIDA POINT CT Placida, FL 33946
3 Beds
3 Baths
2,482 SqFt
Key Details
Sold Price $650,000
Property Type Single Family Home
Sub Type Single Family Residence
Listing Status Sold
Purchase Type For Sale
Square Footage 2,482 sqft
Price per Sqft $261
Subdivision Placida Point
MLS Listing ID D6112343
Sold Date 12/17/20
Bedrooms 3
Full Baths 3
Construction Status Financing,Inspections
HOA Fees $83/qua
HOA Y/N Yes
Year Built 2002
Annual Tax Amount $7,786
Lot Size 0.300 Acres
Acres 0.3
Lot Dimensions Irregular
Property Description
Stunning wide peaceful views of this private cove on Coral Creek. Fantastic sunrises and sunsets can be seen from this wonderful lanai that stretches the entire back of the home. The interior of this Key West inspired design boasts a large great room with raised ceiling and crown molding, large living and dining room feature sliding glass doors that open fully to the lanai for true Florida living. Pretty kitchen has white Thomasville cabinetry with walk in pantry, quartz countertops and pull out drawers plus a bright open breakfast nook overlooking the water. Master bedroom features his and hers vanities, 2 large walk-in closets, separate vanity and walk-in shower. Step out of the master and into the hot tub and soak up the serene water views. An elevator is also included. One of the guest bedrooms is an en suite. The garage has nearly 2,500 square feet with sliding glass doors that lead to the wide sweeping views of the back yard, dock and water. Easy care xeriscape, for very little maintenance. This special neighborhood has amazing amenities including marina, 3 pools, large clubhouse, private ferry to beach including beachfront clubhouse and pool, fitness room, tennis and pickleball. Just a few minutes drive to Boca Grande. Close to waterfront restaurants and shopping.
Location
State FL
County Charlotte
Community Placida Point
Zoning PD
Rooms
Other Rooms Great Room, Inside Utility
Interior
Interior Features Ceiling Fans(s), Crown Molding, Eat-in Kitchen, Elevator, High Ceilings, Open Floorplan, Split Bedroom, Walk-In Closet(s), Window Treatments
Heating Central, Electric
Cooling Central Air
Flooring Tile
Furnishings Negotiable
Fireplace false
Appliance Dishwasher, Disposal, Dryer, Microwave, Range, Refrigerator, Washer
Laundry Inside, Laundry Room
Exterior
Exterior Feature Sliding Doors
Parking Features Garage Door Opener, Oversized, Tandem, Under Building
Garage Spaces 4.0
Community Features Deed Restrictions, Fitness Center, Gated, Golf Carts OK, Pool, Tennis Courts, Water Access, Waterfront, Wheelchair Access
Utilities Available Cable Connected, Electricity Connected, Public, Sewer Connected, Underground Utilities
Amenities Available Boat Slip, Clubhouse, Dock, Fitness Center, Gated, Lobby Key Required, Maintenance, Marina, Pool, Recreation Facilities, Spa/Hot Tub, Tennis Court(s)
Waterfront Description Creek
View Y/N 1
Water Access 1
Water Access Desc Bay/Harbor,Gulf/Ocean,Marina
View Water
Roof Type Shingle
Porch Covered, Enclosed, Front Porch, Porch, Rear Porch, Screened
Attached Garage true
Garage true
Private Pool No
Building
Lot Description Cul-De-Sac, FloodZone, Street Dead-End, Paved
Story 1
Entry Level One
Foundation Slab
Lot Size Range 1/4 to less than 1/2
Builder Name Beechwood Homes
Sewer Public Sewer
Water Public
Architectural Style Key West
Structure Type Block,Wood Frame
New Construction false
Construction Status Financing,Inspections
Schools
Elementary Schools Vineland Elementary
Middle Schools L.A. Ainger Middle
High Schools Lemon Bay High
Others
Pets Allowed Yes
HOA Fee Include Pool,Management,Pool,Private Road,Recreational Facilities
Senior Community No
Ownership Fee Simple
Monthly Total Fees $446
Acceptable Financing Cash, Conventional
Membership Fee Required Required
Listing Terms Cash, Conventional
Special Listing Condition None
Read Less
Want to know what your home might be worth? Contact us for a FREE valuation!

Our team is ready to help you sell your home for the highest possible price ASAP

© 2025 My Florida Regional MLS DBA Stellar MLS. All Rights Reserved.
Bought with MICHAEL SAUNDERS & COMPANY





