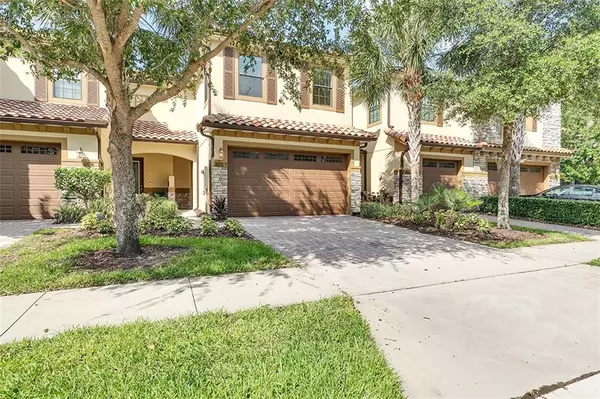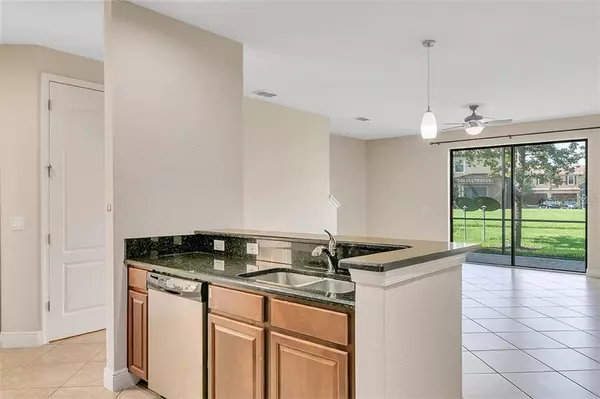$285,000
$283,000
0.7%For more information regarding the value of a property, please contact us for a free consultation.
8057 PRESTBURY DR Orlando, FL 32832
3 Beds
3 Baths
1,676 SqFt
Key Details
Sold Price $285,000
Property Type Townhouse
Sub Type Townhouse
Listing Status Sold
Purchase Type For Sale
Square Footage 1,676 sqft
Price per Sqft $170
Subdivision Eagle Crk Ph 01C-Vlg D
MLS Listing ID O5877606
Sold Date 08/31/20
Bedrooms 3
Full Baths 2
Half Baths 1
HOA Fees $334/qua
HOA Y/N Yes
Year Built 2011
Annual Tax Amount $3,909
Lot Size 2,178 Sqft
Acres 0.05
Property Description
Low maintenance, competitive price, and location make this Mediterranean inspired townhome a must-see. This open and spacious floor plan is a 3 bedroom 2.5 bathroom residence with a private 2 car garage. All 3 bedrooms including the laundry center and flex space are on the second floor. The first floor features a well-appointed kitchen that opens to the dining, living, and lanai. Exterior highlights include a barrel tile roof, brick paver driveway, covered entrance, and large screened-in lanai. Noteworthy features inside the home include tray ceiling, fans, granite countertops, open floor plan, and 42-inch kitchen cabinets. The community itself features a championship golf course, clubhouse with restaurant, pro shop, fitness center, and splash pool. Just minutes from the airport, medical city, and all that Lake Nona has to offer. Schedule your tour today.
Location
State FL
County Orange
Community Eagle Crk Ph 01C-Vlg D
Zoning P-D
Interior
Interior Features Ceiling Fans(s)
Heating Central
Cooling Central Air
Flooring Carpet, Ceramic Tile
Fireplace false
Appliance Disposal, Dryer, Microwave, Range, Refrigerator, Washer
Exterior
Exterior Feature Sidewalk
Garage Spaces 2.0
Community Features Fitness Center, Gated, Playground, Pool, Tennis Courts
Utilities Available BB/HS Internet Available
Roof Type Tile
Attached Garage true
Garage true
Private Pool No
Building
Entry Level Two
Foundation Stem Wall
Lot Size Range Up to 10,889 Sq. Ft.
Sewer Public Sewer
Water Public
Structure Type Block,Wood Frame
New Construction false
Others
Pets Allowed Breed Restrictions
HOA Fee Include Maintenance Structure,Maintenance Grounds,Management,Pool
Senior Community No
Ownership Fee Simple
Monthly Total Fees $334
Membership Fee Required Required
Special Listing Condition None
Read Less
Want to know what your home might be worth? Contact us for a FREE valuation!

Our team is ready to help you sell your home for the highest possible price ASAP

© 2024 My Florida Regional MLS DBA Stellar MLS. All Rights Reserved.
Bought with HOMESMART





