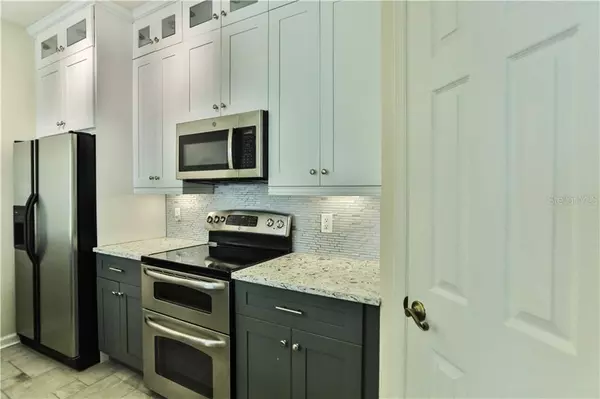$185,000
$196,500
5.9%For more information regarding the value of a property, please contact us for a free consultation.
580 BRANTLEY TERRACE WAY #206 Altamonte Springs, FL 32714
3 Beds
2 Baths
1,411 SqFt
Key Details
Sold Price $185,000
Property Type Condo
Sub Type Condominium
Listing Status Sold
Purchase Type For Sale
Square Footage 1,411 sqft
Price per Sqft $131
Subdivision Brantley Terrace Condo Ph 1 Thru 7
MLS Listing ID O5881906
Sold Date 10/01/20
Bedrooms 3
Full Baths 2
Construction Status Appraisal,Financing,Inspections
HOA Fees $350/mo
HOA Y/N Yes
Year Built 2000
Annual Tax Amount $2,219
Lot Size 871 Sqft
Acres 0.02
Property Description
PRICE DROP FOR FAST SALE!
WELCOME TO YOUR NEW HOME - PROFESSIONALLY DESIGNED AND FULLY UPGRADED
This fully upgraded and recently painted 3 bedroom 2 bathroom is one of few 1411 SQ FT units in Brantley terrace (the largest units in the community)! The upgrades were designed by a professional real estate photographer and features quartz countertops, high ceilings, laminate wood, stunning Italian tile, loads of natural light, remodeled bathrooms and custom cabinetry throughout! It has a 3 year old AC unit and is ready for you to move in!
The main living space features an open kitchen with floor to ceiling custom cabinetry. The cabinets feature built in above/below lighting,soft close cabinets/drawers, a tiled modern glass backsplash, high end fixtures, and stainless steel appliances throughout (including stove with warming oven)! The large kitchen peninsula overlooks the open living/dining room that features a candelabra and leads out to the private screened-in patio. The entire kitchen, both bathrooms, and the walkway has been tiled with Italian ceramic tile in a unique pattern that accents this high end unit.
The first master bedroom features a spacious floor plan, walk-in closet and private bathroom featuring a tub with tiled surround, brand new low-flow toilet and quartz vanity with custom cabinetry. Both bathrooms have been refinished with custom Italian tiling and high end fixtures throughout.
The second master has a LARGE walk-in closet and a custom tiled walk-in shower featuring a premium thermostatic rain-water showerhead! It has high-end fixtures throughout and a TON of storage in its beautiful extra-large custom vanity with quartz countertops. Right next door is the third bedroom that makes for a great office or kid's bedroom!
This home is in the sought after Seminole county school district and is close to the elementary school and bus stop for the other area schools. It also boasts amazing amenities with the HOA including deeded covered parking and spacious storage units for every condo, resort style pool/hot tub, meticulous landscaping, shaded dog park, beach volleyball court, gated entry AND an on-site gym!
Location
State FL
County Seminole
Community Brantley Terrace Condo Ph 1 Thru 7
Zoning R-3
Interior
Interior Features Ceiling Fans(s), High Ceilings, Living Room/Dining Room Combo, Open Floorplan, Solid Wood Cabinets, Stone Counters, Thermostat, Walk-In Closet(s), Window Treatments
Heating Central, Electric
Cooling Central Air
Flooring Ceramic Tile, Laminate
Fireplace false
Appliance Dishwasher, Disposal, Dryer, Electric Water Heater, Microwave, Range, Refrigerator, Washer
Laundry Corridor Access
Exterior
Exterior Feature Sidewalk, Storage
Parking Features Covered, Guest
Community Features Fitness Center, Gated, Park, Pool, Sidewalks
Utilities Available BB/HS Internet Available, Cable Available, Cable Connected, Electricity Connected, Phone Available, Sewer Connected, Street Lights, Water Connected
Amenities Available Fitness Center, Gated, Maintenance, Other, Park, Pool, Spa/Hot Tub, Storage
Roof Type Shingle
Porch Covered, Patio, Screened
Attached Garage false
Garage false
Private Pool No
Building
Story 1
Entry Level One
Foundation Slab
Sewer Public Sewer
Water Public
Structure Type Block
New Construction false
Construction Status Appraisal,Financing,Inspections
Schools
Elementary Schools Bear Lake Elementary
Middle Schools Teague Middle
High Schools Lake Brantley High
Others
Pets Allowed Yes
HOA Fee Include Common Area Taxes,Pool,Escrow Reserves Fund,Maintenance Structure,Maintenance Grounds,Management,Private Road,Sewer,Trash
Senior Community No
Ownership Condominium
Monthly Total Fees $350
Acceptable Financing Cash, Conventional
Membership Fee Required Required
Listing Terms Cash, Conventional
Special Listing Condition None
Read Less
Want to know what your home might be worth? Contact us for a FREE valuation!

Our team is ready to help you sell your home for the highest possible price ASAP

© 2025 My Florida Regional MLS DBA Stellar MLS. All Rights Reserved.
Bought with COLDWELL BANKER REALTY





