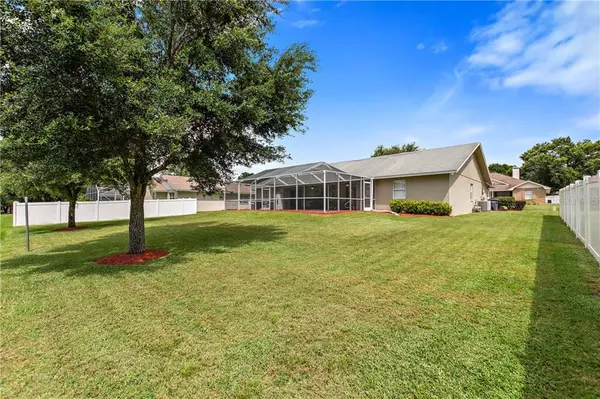$283,900
$279,900
1.4%For more information regarding the value of a property, please contact us for a free consultation.
561 HUNTERS RUN BLVD Lakeland, FL 33809
4 Beds
2 Baths
2,044 SqFt
Key Details
Sold Price $283,900
Property Type Single Family Home
Sub Type Single Family Residence
Listing Status Sold
Purchase Type For Sale
Square Footage 2,044 sqft
Price per Sqft $138
Subdivision Hunters Run Ph 03
MLS Listing ID P4911866
Sold Date 10/30/20
Bedrooms 4
Full Baths 2
Construction Status Appraisal,Financing,Inspections,No Contingency
HOA Fees $20/ann
HOA Y/N Yes
Year Built 1994
Annual Tax Amount $1,862
Lot Size 0.280 Acres
Acres 0.28
Lot Dimensions 95x130
Property Description
Welcome home to this beautiful 4 bedroom, 2 bath, POOL home in the peaceful community of Hunters Run. Boasting over 1/4 of an acre of mature landscaping & shade trees. As you walk into the home you enter the large family/living room with trayed accents and have a gorgeous view straight ahead through the new triple slider glass doors of the 28x14 in-ground electric heated pool, within a screened enclosure. Beyond that is a retention area which means NO REAR NEIGHBORS! All of the flooring in the home (except bedrooms) is the beautiful dark wood appearance tile. This home features a split bedroom plan with carpet in all of the bedrooms. The large 17x15 master bedroom has room for all of your large furniture, walk-in closet, plus has access to the pool area through new double sliding doors. The master bathroom has a jacuzzi bathtub, double sink vanity, separate shower and separate water closet. The kitchen has stainless steel appliances, which convey with the sale of the home. The inside laundry features front loading washer and dryer, which also convey with the sale of the home. The second bathroom has a dual sink vanity, shower/tub combo and direct access to the pool area. The 2nd bedroom in the front of the home is currently being used as an office, however does have a full closet to easily return as use for a bedroom. The 3rd and 4th bedrooms are on the opposite side of the home from the master and main living areas. The chlorinated pool was resurfaced with Pebble-Tech in 2008 and carries a lifetime warranty which will convey to the new owners. The roof was replaced in 2008. The A/C was replaced in 2015. The water heater was replaced in 2018. The garage door was replaced in 2019. The septic is on the left side of the home (as if you're looking from the roadway) and lines were cleaned out for preventative maintenance in 2020. Call today to schedule your private showing of this gorgeous home!
Location
State FL
County Polk
Community Hunters Run Ph 03
Rooms
Other Rooms Attic, Family Room, Formal Dining Room Separate, Inside Utility
Interior
Interior Features Built-in Features, Ceiling Fans(s), Eat-in Kitchen, High Ceilings, Split Bedroom, Walk-In Closet(s)
Heating Central
Cooling Central Air
Flooring Carpet, Tile
Furnishings Unfurnished
Fireplace false
Appliance Dishwasher, Dryer, Microwave, Range, Refrigerator, Washer
Laundry Inside, Laundry Room
Exterior
Exterior Feature Irrigation System, Rain Gutters, Sidewalk, Sliding Doors
Parking Features Driveway, Garage Door Opener
Garage Spaces 2.0
Pool Auto Cleaner, Gunite, Heated, In Ground, Lighting, Outside Bath Access, Screen Enclosure
Community Features Deed Restrictions
Utilities Available BB/HS Internet Available, Cable Connected, Electricity Connected, Street Lights, Water Connected
View Pool, Trees/Woods
Roof Type Shingle
Porch Covered, Patio, Rear Porch, Screened
Attached Garage true
Garage true
Private Pool Yes
Building
Lot Description In County, Paved, Unincorporated
Story 1
Entry Level One
Foundation Slab
Lot Size Range 1/4 to less than 1/2
Sewer Septic Tank
Water Public
Architectural Style Contemporary
Structure Type Block,Stucco
New Construction false
Construction Status Appraisal,Financing,Inspections,No Contingency
Schools
Elementary Schools Wendell Watson Elem
Middle Schools Lake Gibson Middle/Junio
High Schools Lake Gibson High
Others
Pets Allowed Yes
HOA Fee Include Management
Senior Community No
Ownership Fee Simple
Monthly Total Fees $20
Acceptable Financing Cash, Conventional, FHA, VA Loan
Membership Fee Required Required
Listing Terms Cash, Conventional, FHA, VA Loan
Special Listing Condition None
Read Less
Want to know what your home might be worth? Contact us for a FREE valuation!

Our team is ready to help you sell your home for the highest possible price ASAP

© 2024 My Florida Regional MLS DBA Stellar MLS. All Rights Reserved.
Bought with DALTON WADE, INC.






